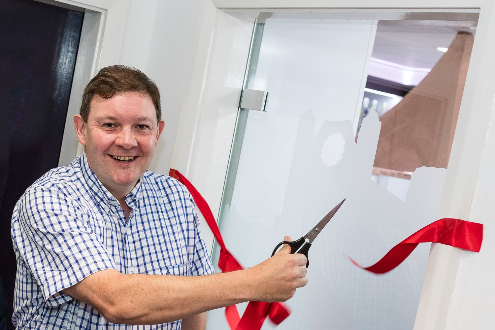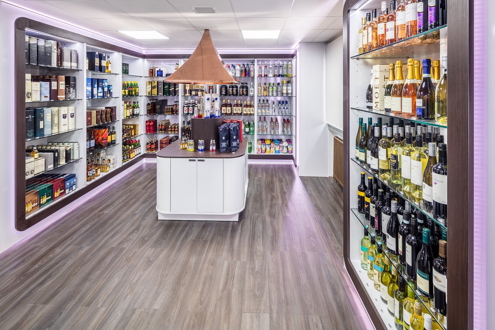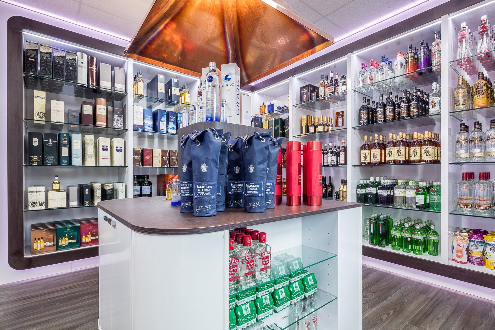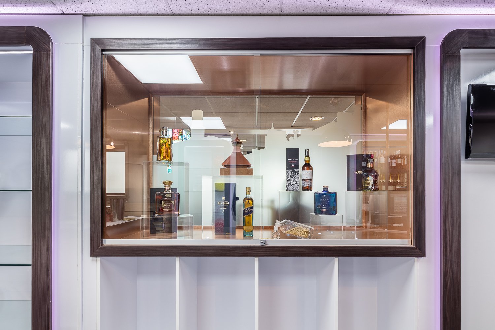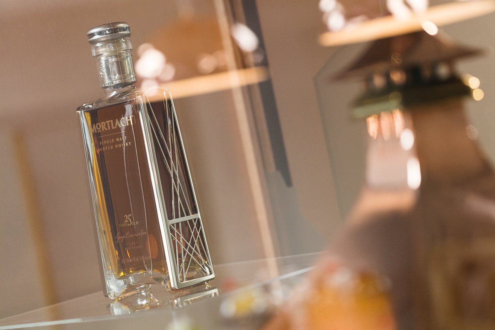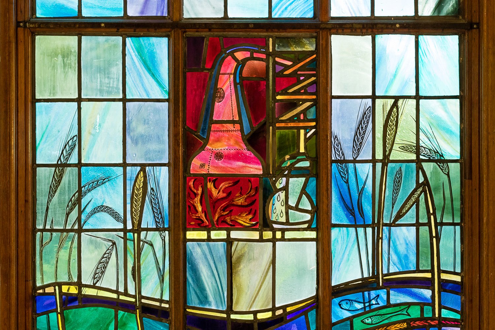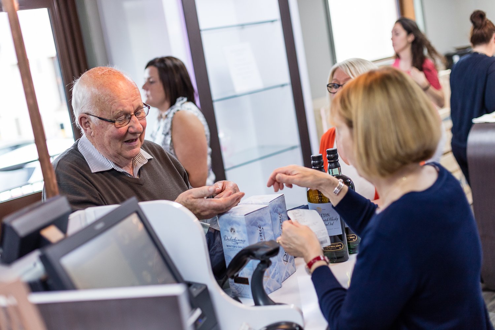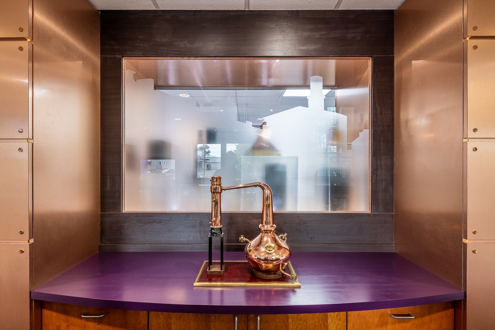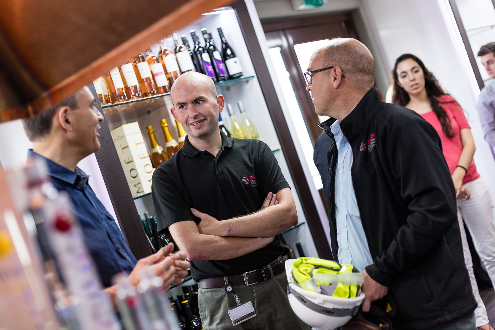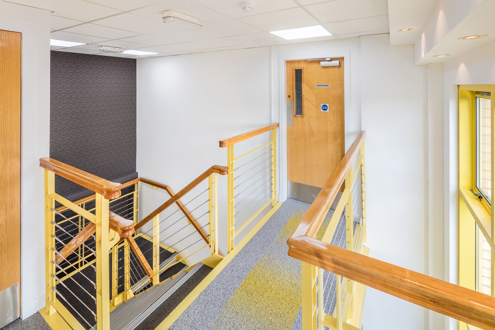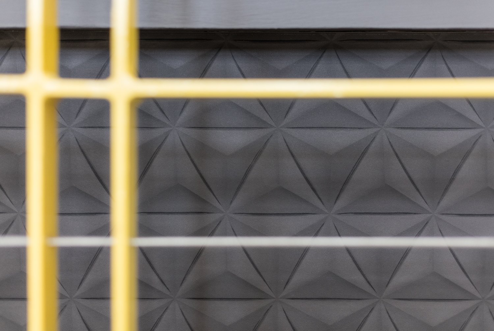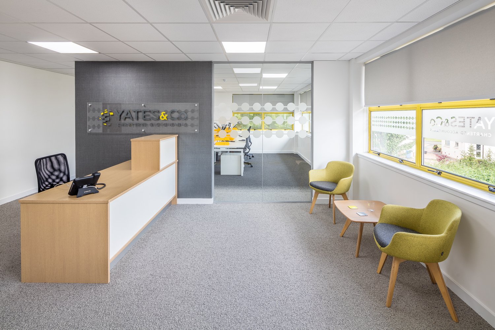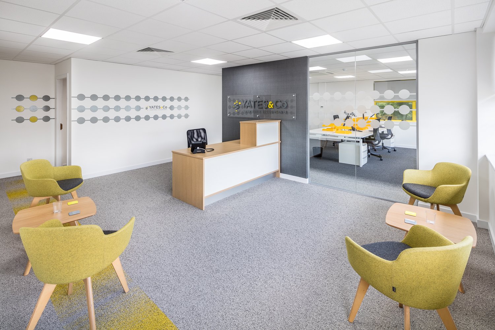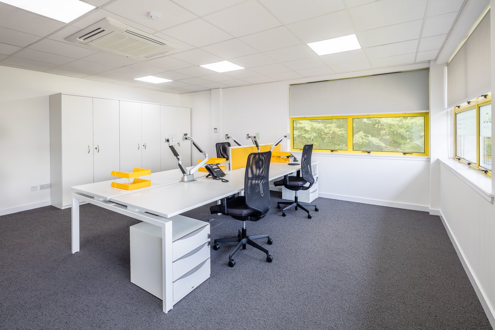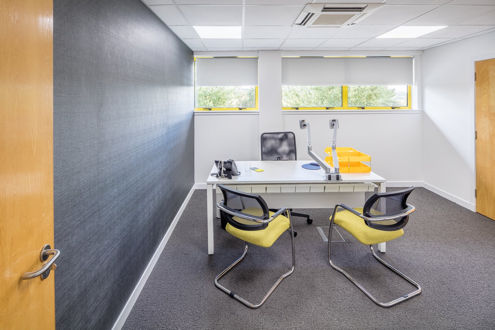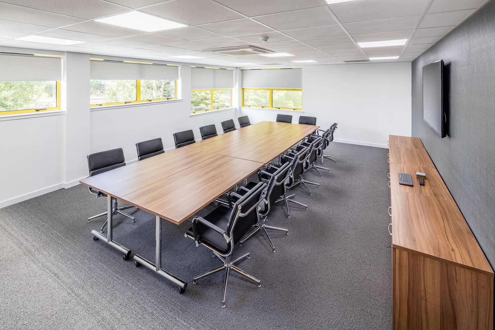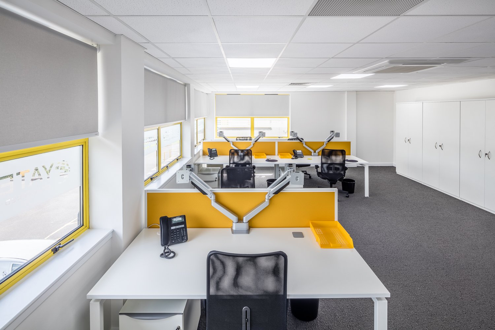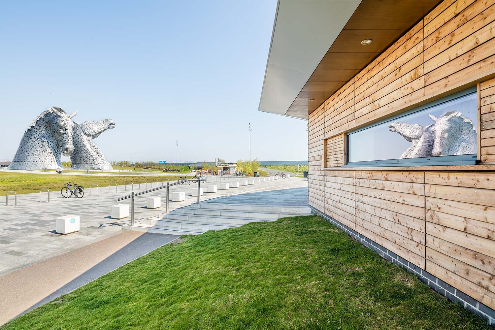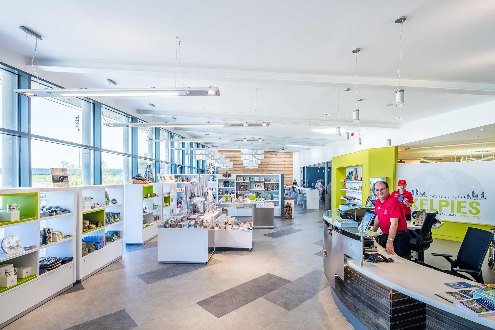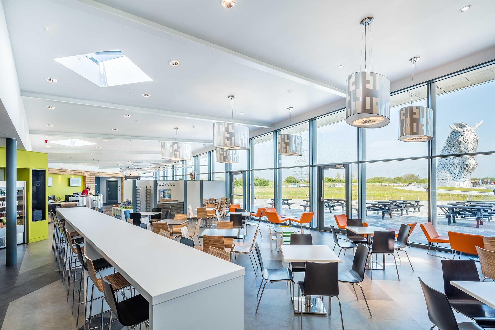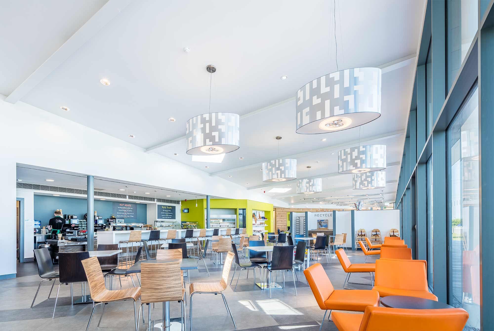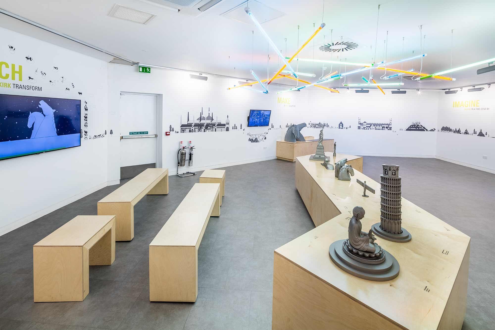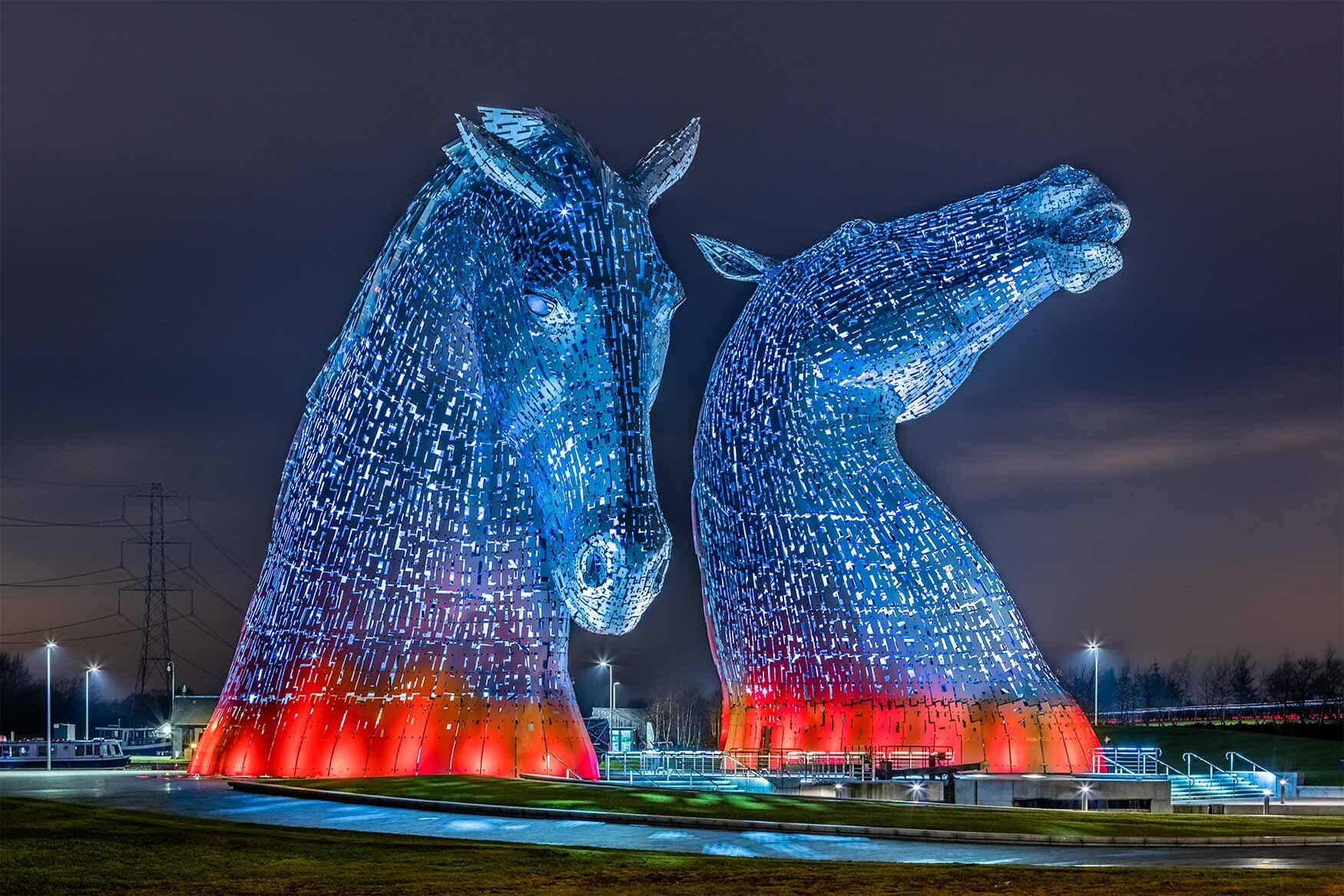FIT OUT DIAGEO SHOP, ELGIN
It was not only the staff at Diageo in Elgin that was excited to see their shop re-opened, also here at Amos Beech we very much looking forward to seeing the final result of the fit out job we did in the Highlands of Scotland.

FIT OUT
The challenges that this fit out brief included were tight timescales, budgets and a financial year end to boot! This was a project that had spent some time in the ‘pending’ file of another contractor and Amos Beech were called in to offer a realistic alternative that could actually be delivered on time and in budget.
The Amos Beech interior design team went to work with a will; an opportunity to transform what was a dull and dated staff sales shop into something more inspiring was a chance indeed. Using their creative skills in conjunction with Roy James and his knowledge of construction methods in timber products the interior design team were able to design an environment that reflected the brief we were given. There was a strong appetite for curved surfaces and an organic feel to the interior. This was something that had been proposed before but the associated costs meant that there was no way it could have gone ahead given the budget available.
Curves in manufacturing cost money, so we used some ingenious methods to present a curved appearance without moving away from the constraints of 2D manufacturing techniques.
By combining these ideas with the clever use of LED backlighting and along with glass we have successfully transformed the environment and the official re-opening was extremely well attended by both present and past employees.
Finishes include polished copper to reflect the distilling heritage. Light has been borrowed from the adjacent reception through the creation of a large display case with glass on both sides and this is now home to some premium brand products that we would all love to be able to afford!
The end result of this fit out project is a bright airy interior with plenty of circulation space whilst providing sufficient shelf space to hold all stock as the idea was to do away with the stock room. This reduced double handling and means that stock takes are now much more easy to do with everything in one place. This is a reflection of the Amos Beech approach to interior design – nothing is there without a reason and everything is designed to improve the way our clients’ business works.
DESIGN AND BUILD, YATES ACCOUNTANTS SCOTLAND
Yates & Co are a proactive and growing firm of accountants and had outgrown their central Scotland office. Working with the Amos Beech interior design and build team, they identified 2 possible locations and carried initial space planning and costing exercises.
The decision to move to the Gateway Business Park in Falkirk was taken on a range of criteria including proximity to the motorway, ample parking and a bright 1st floor office space that leant itself to the modern corporate look that David Yates and his team were keen to achieve.
As a workplace consultancy were engaged to provide a full design and build service for the fit-out and the interior design team got to work, planning the space, creating a colour palette using the new branding that was being adopted as part of the move and integrating all of the office functions into a cohesive and pleasant environment.
DESIGN AND BUILD
Yates & Co were able to make full advantage of the range of services offered by Amos Beech because they engaged us very early in the process. By integrating the interior design and graphic design/branding from project inception, we were able to create office interior design ideas that reflects the company values and provides the right sort of welcome to their client base. Staff were given thought and consideration to the way they work and how they interact with one another and with clients.
Floor coverings and wall finishes were all integrated into the overall scheme with thought given to appearance retention, wear ability and ease of maintenance. A unique 3D printed wall paper was used to create a special effect in the entrance atrium which will be a conversation point for sure.

SPACE PLANNING
Key to the scheme was provision for future growth without having an impact on the aesthetics. Whilst larger space was available in other locations, the benefits that the chosen office provided outweighed the larger option and the Amos Beech interior design and build team were able to demonstrate their skills in coming up with an option that didn’t compromise yet allows for additional staff to be integrated as the business grows and hires.

OFFICE FURNITURE
Amos Beech provided a subtle balance of quality furniture whilst keeping a close eye on cost and without making too much of a statement. The blend of textures and finishes expertly combine to create an ambiance of solid dependable quality that accurately matched the brand and company ethos that Yates & Co have established over their years in business.
Samuel Bruce TeamTable bench desking combines with elegant mesh back task chairs and dual monitor arms to create an ergonomic and highly functional working environment.
Break-out and meeting spaces have all been carefully considered to provide the right kind of interactions which improve communication and business performance.
THE KELPIES FALKIRK, RESTAURANT FURNITURE
The Kelpies have quickly established themselves as a premium go to tourist destination for Scottish Staycationers and Vacationers alike. In order to maximise this potential Falkirk Council commissioned Nichol Russell Studios to design a Restaurant and Visitor Centre.
RESTAURANT FURNITURE
Amos Beech approached the design team and presented a range of restaurant furniture ideas that provided the desired comfort levels (don’t stay all day) whilst complimenting the interior design scheme which was all about wood and sustainability.
Following a competitive bid, Amos Beech were appointed to provide the restaurant furniture and installed a selection of poseur height, dining height and coffee tables along with high stools, dining chairs and soft seating.
The space retains it open views to the Kelpies from wherever you dine due to the tiered seating plan and the ambience is complimented by the timber finishes on the chairs.
The high volume of visitors means that the space is in constant demand and the if you are thinking of visiting, why not pop round and see us – we are located less than 1km from the park entrance!


