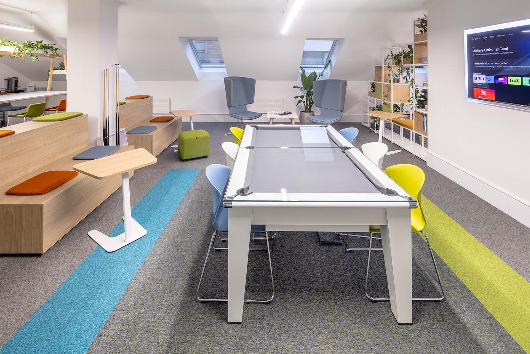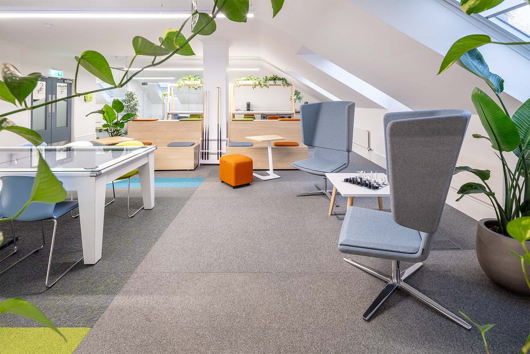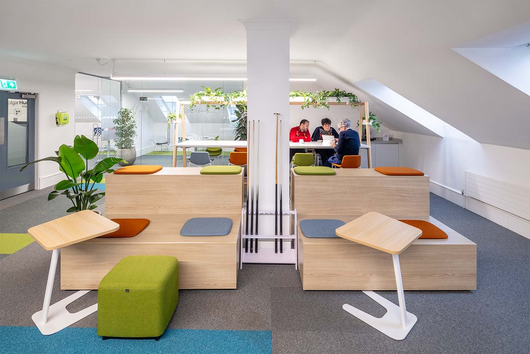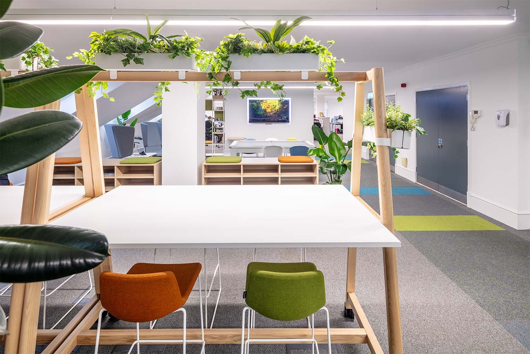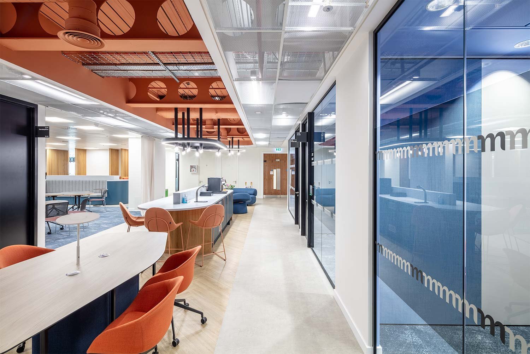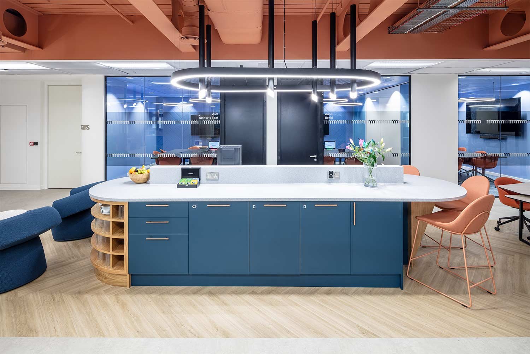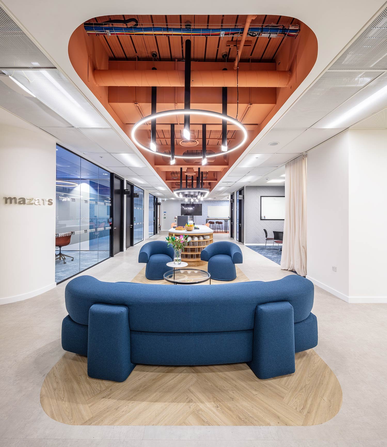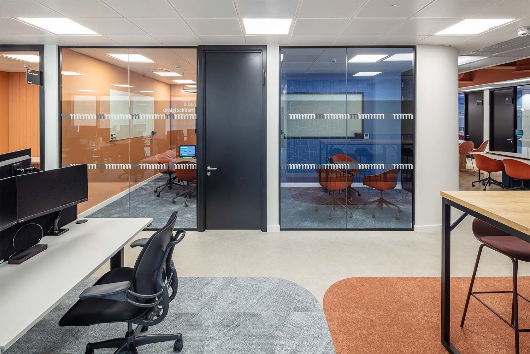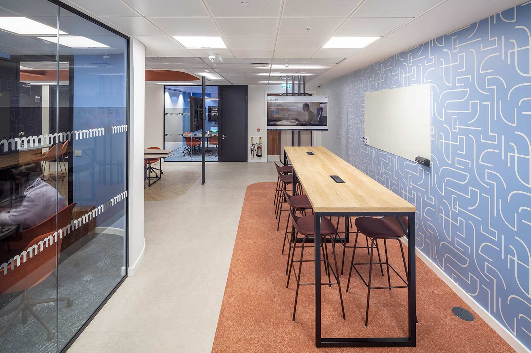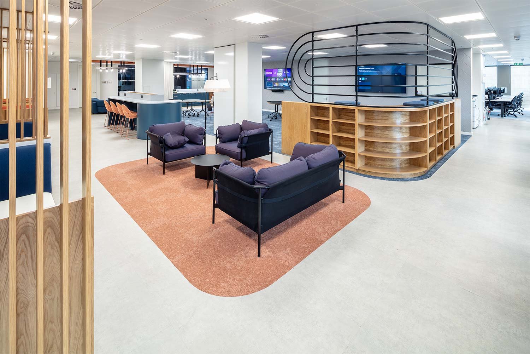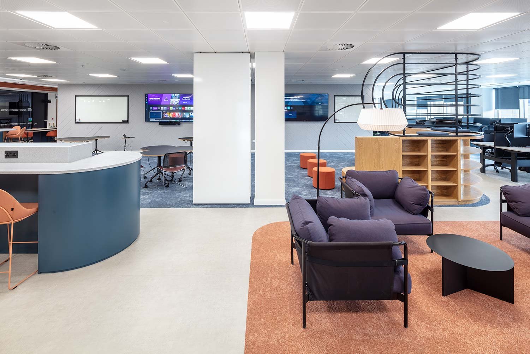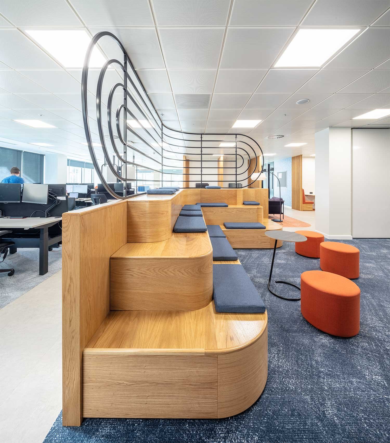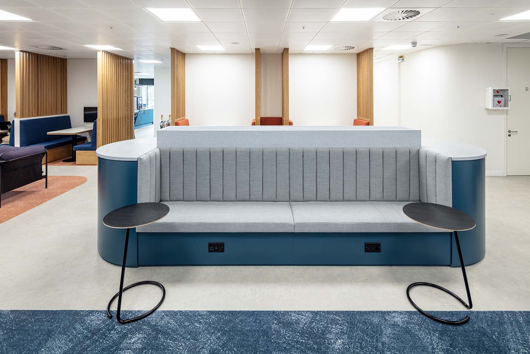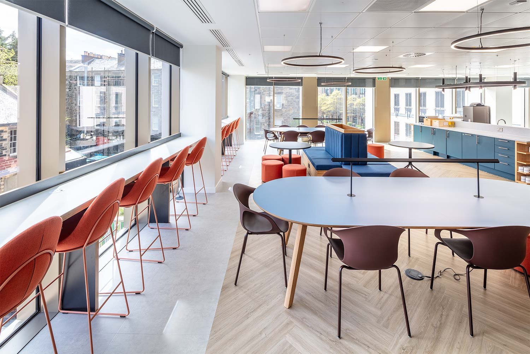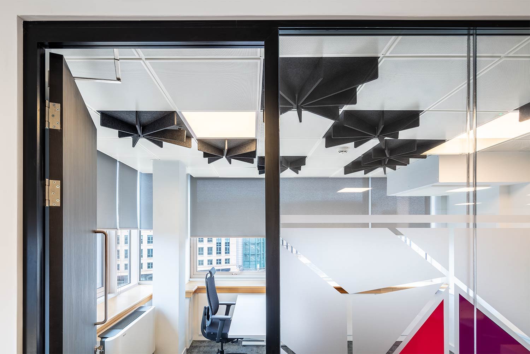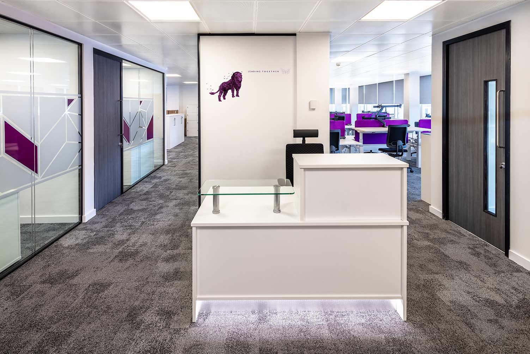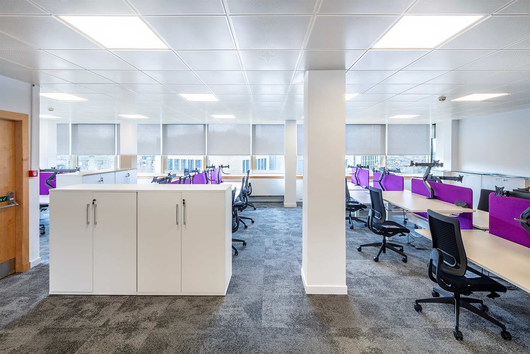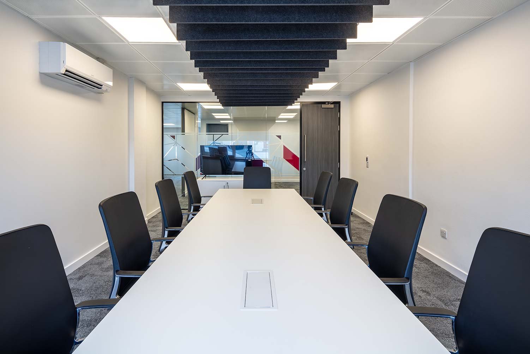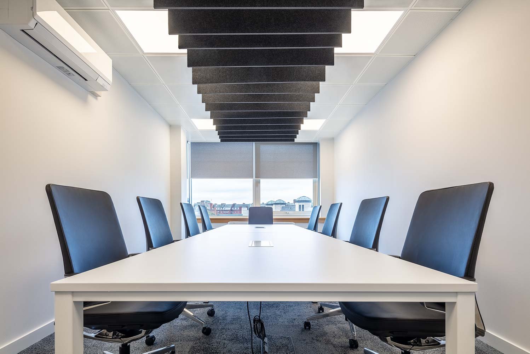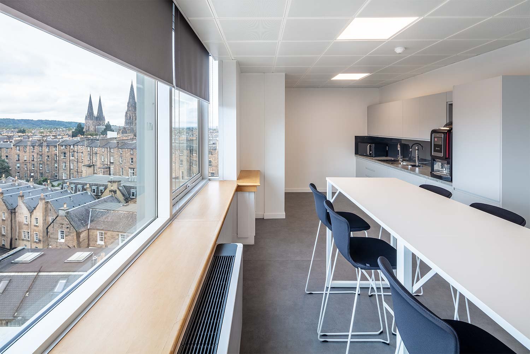A new multifunctional space for Woolgar Hunter
Woolgar Hunter is an engineering consultancy specialising in the fields of civil, structural & geo-environmental engineering. Their philosophy is to consider the design and construction process as one and in that respect very much resembles Amos Beech’s, stategy, design & build approach.
Top floor break-out space needed an overhaul
Their existing break-out space on the top floor of their Glasgow office needed to be better furnished to facilitate collaboration, breakout, and to create an entertaining/presenting space for both internal use and for external clients.
A wall mounted presentation screen was positioned at one end and a small tea prep with under counter glass fronted fridges for cold drinks at the opposite end. Woolgar Hunter replaced their pool table with a new one and with its removable glass top it doubles up as a meeting table when not being used. Tiered seating units with soft seat pads and laptop stands were positioned in front of the presentation screen and behind that a couple of tall A-frame tables were used to give layout space for the Engineer’s drawings and discussions away from the open plan desk area. They also served as counters for chats and drinks.
The tiered seating and A-frame tables are mobile to allow the space to be easily reconfigured if required.
The client has embraced the wellbeing benefits of having living plants in the space which thrive due to the natural daylight.
The space has been well received and used by staff and visitors and we are currently considering using acoustic lighting and adding colour blocking to some of the walls.
Published: 5 February 2024
Design, Build, Text & Photography: The Amos Beech Team
Mazars new Edinburgh office achieves the BREEAM excellent standard
Mazars, the international audit, tax and advisory firm, has moved to a flagship Edinburgh city-centre location after 15 years at its previous office. When Mazars took space in Capital One, Edinburgh, they knew they had to create an interior that reflected their talent recruitment ethos. Amos Beech worked with them and the design team from Workplace Creations in London, to deliver an end product that allows their staff to collaborate with each other and their clients. It fosters innovation and creativity.

A modern and dynamic way of working
Mazars have embraced the hybrid working model and the office is designed to complement this, featuring spaces that reflect a modern and dynamic way of thinking. This in turn helps them to attract and retain the very best staff, encouraging them to reveal their best and progress rapidly within the business. Mazars work with a diverse range of clients across a variety of sectors and different types of missions and the space is designed to welcome them and provide an atmosphere conducive to positive outcomes.
The new office has exceptional sustainability standards
Sustainability was an integral part of the design process. Material & product selections were carefully considered to ensure minimal environmental impact. Where possible upcycled and recycled products were specified without impacting quality to meet the SKA & BREEAM assessments that were key aspects to the project deliverables.
BREEAM (Building Research Establishment Environmental Assessment Method) is used to specify and measure the sustainability performance of buildings, ensuring that projects meet sustainability goals and continue to perform optimally over time.
As the team responsible for the build element, this was a complex operation from a QS and procurement perspective as well as throughout the physical delivery period.
Amos Beech were included in engagements with the client sustainability team which was a key factor in the success of the project. Their recommendations and support meant that achieving the ‘excellent’ rating was possible as the client procurement team were constantly challenging and looking for areas to cost engineer vital elements out of scope.
Every material used onsite by the Amos Beech team had to be logged using BREEAM data sheets. These were then issued to the contracted BREEAM regulator
Size: 12,000sqft
Duration: 12 weeks
BREEAM Rating: Excellent
A new office space for JTC in Exchange Tower Edinburgh
The JTCGoup (Jersey Trust) founded in 1987) is a publicly listed, global professional services business with deep expertise in fund, corporate and private client services.
Office design and build in Exchange Tower Edinburgh
Amos Beech have a strong track record of designing and building office space in Exchange Tower, Canning Street, Edinburgh and this is the 5th floor that we have completed a project in the building.
The previous tenants in the space had left a blank canvas and the Amos Beech team worked with the client through several design iterations to decide the best way to use the space. Incorporating a staff break-out/kitchen along with meeting rooms and a cellular office as well as having enough space for the staffing levels was an interesting challenge.
The Samuel Bruce UP2U sit/stand desking in combination with Sedus Black Dot task chairs makes for a great ergonomic solution and we know the staff have a quality office environment to come to.
Acoustics is always a challenge in these environments and we were able to use previous experience from working in the building to ensure everything was right from day one. Partitions were constructed from ‘slab – to slab’ and have been double skinned either side of the frame with soundbloc plasterboard. Acoustic sound absorbing ceiling panels have been fitted in both meeting rooms and drop in acoustic ceiling tiles have been added to the cellular office.
The client has a very specific corporate look and feel that they replicate in all of their offices and the new space in Edinburgh certainly meets the design guidelines.


