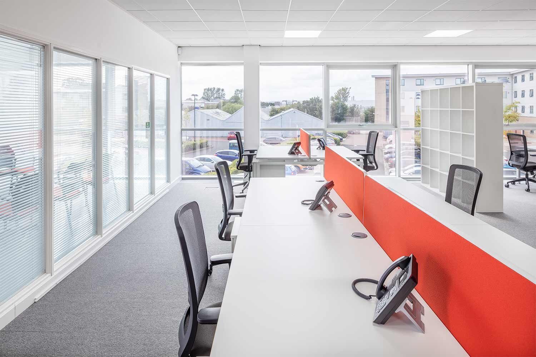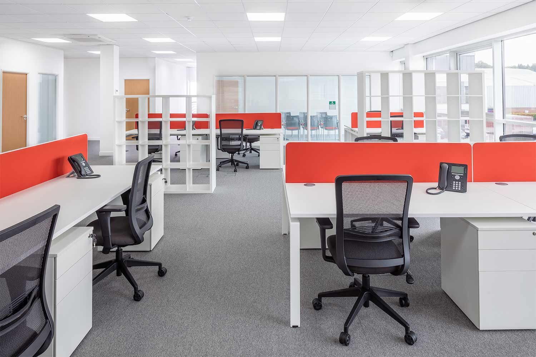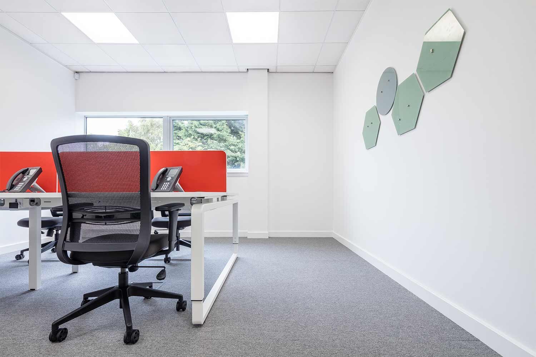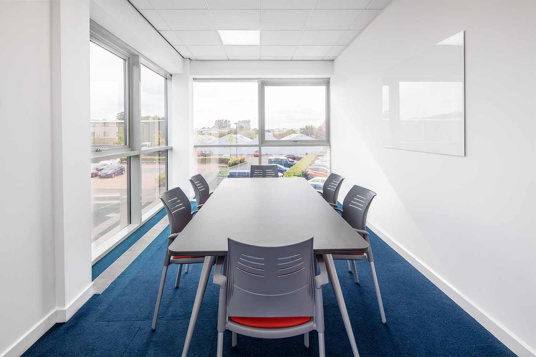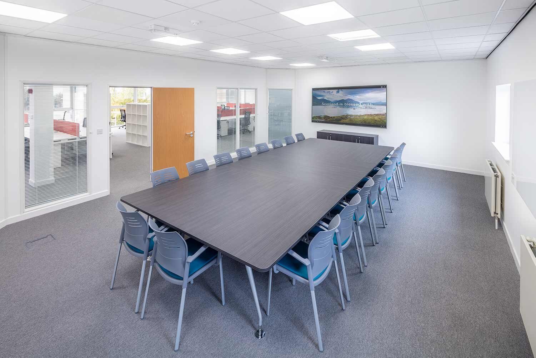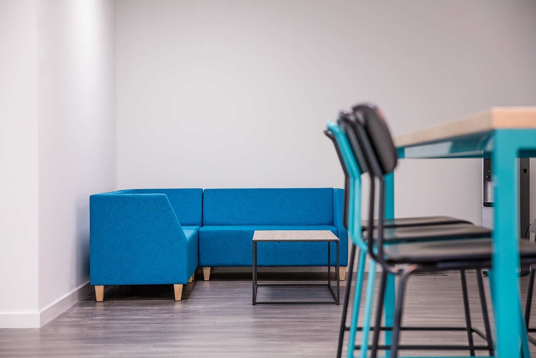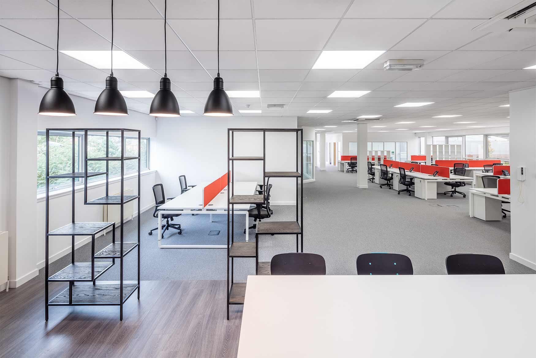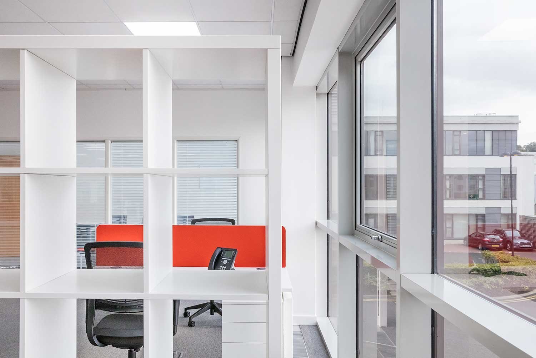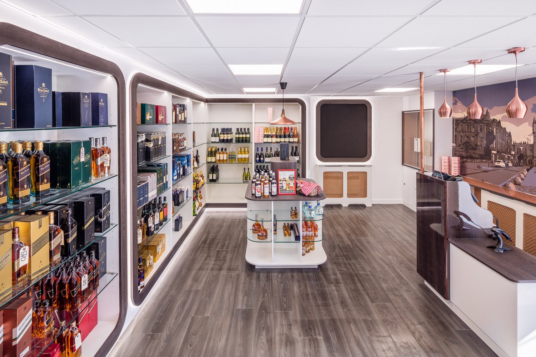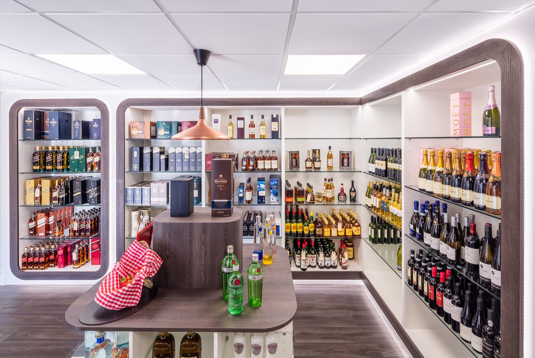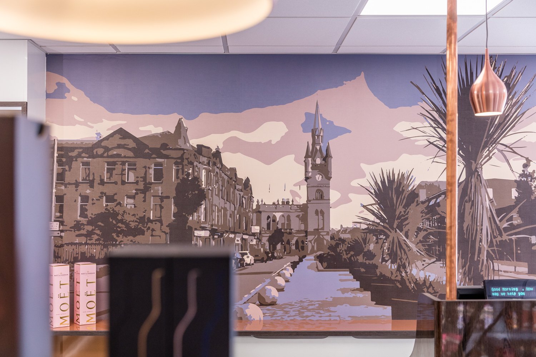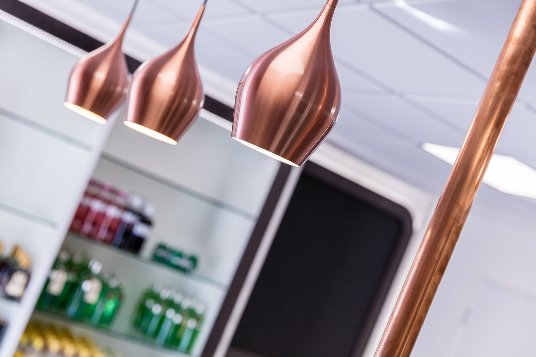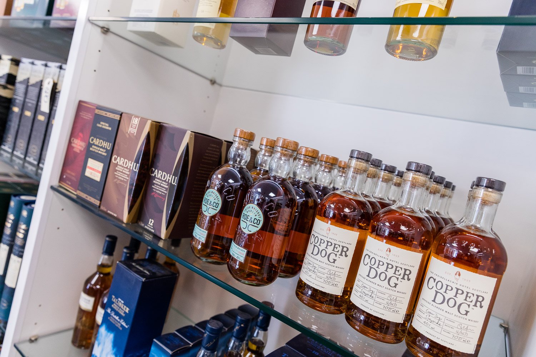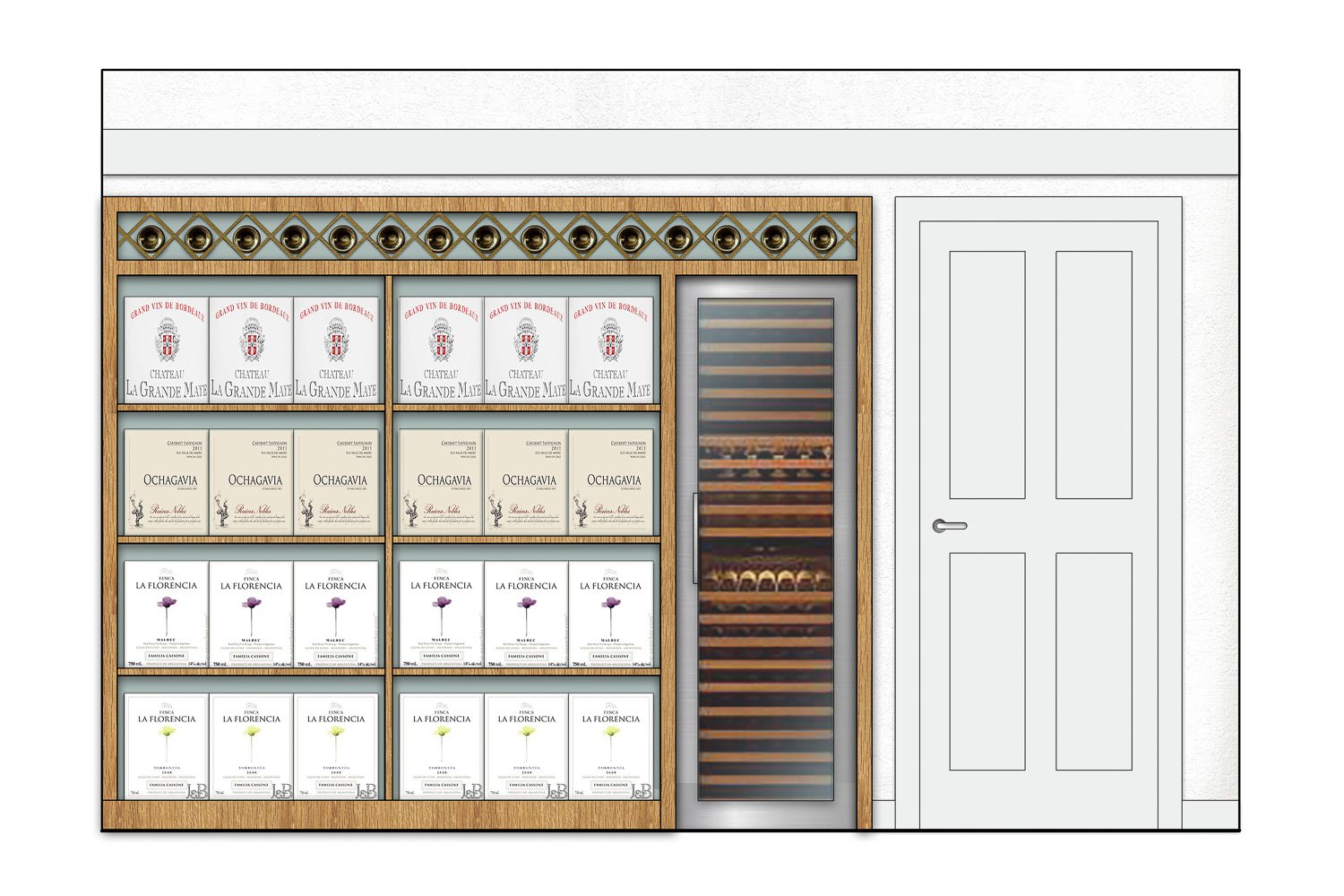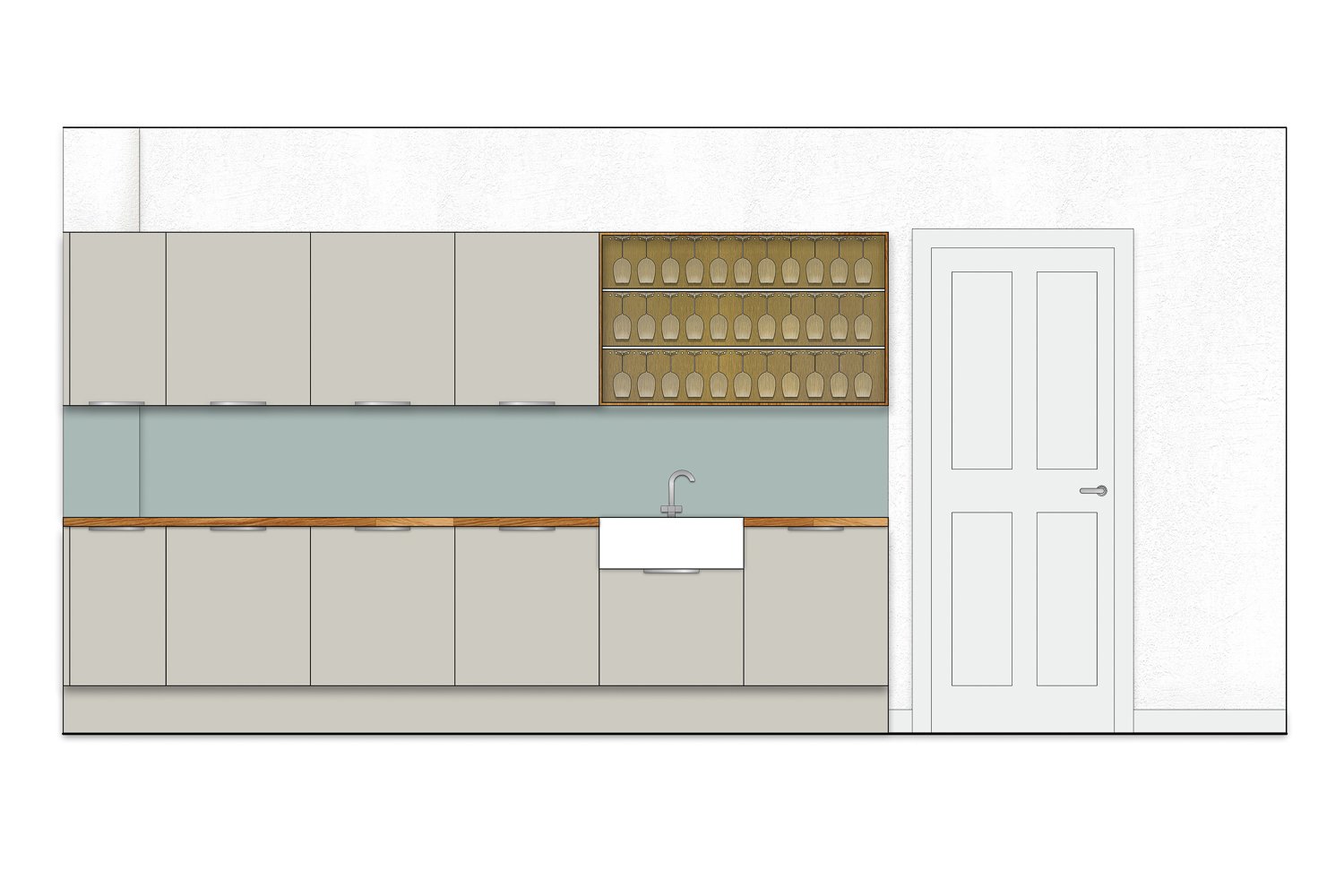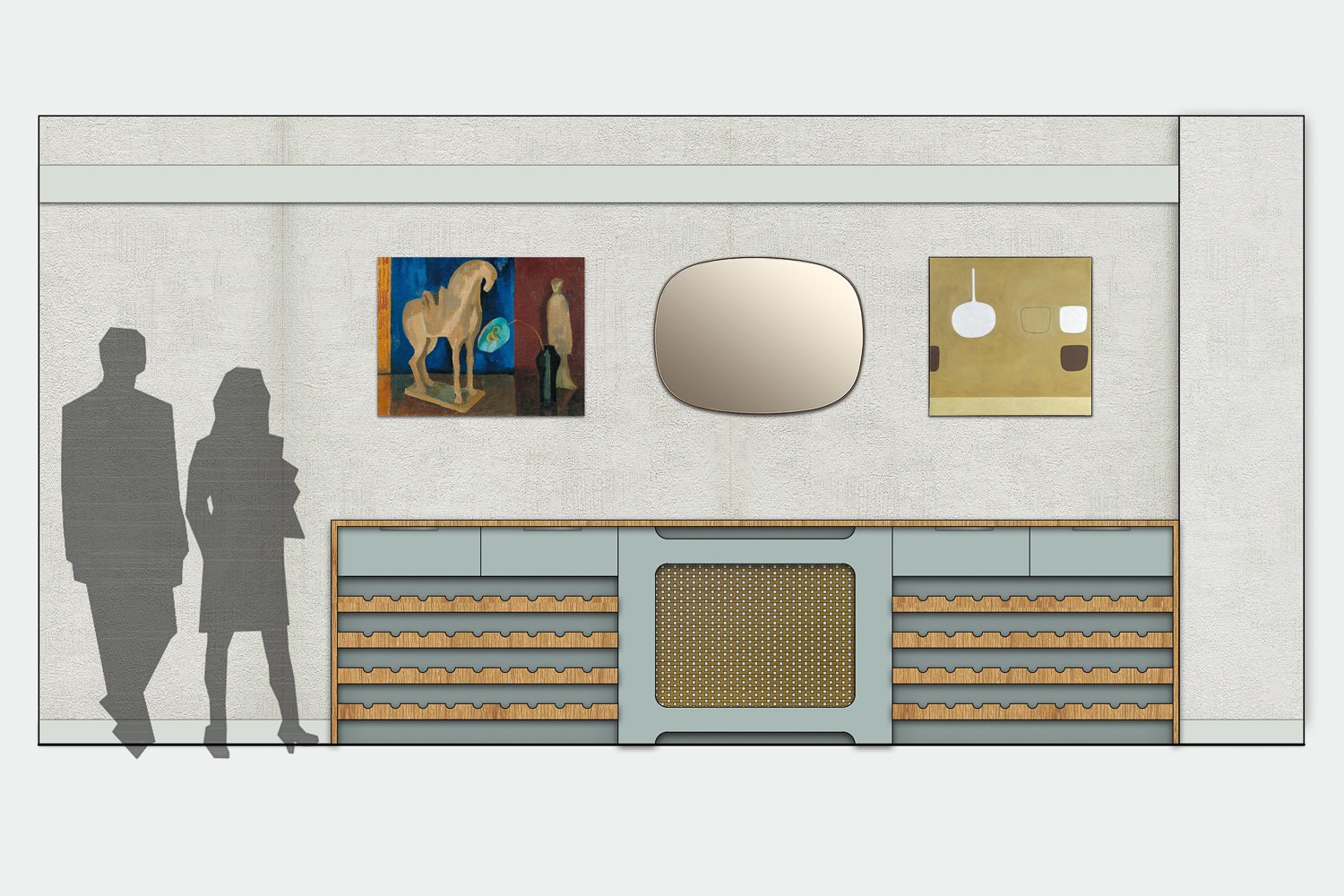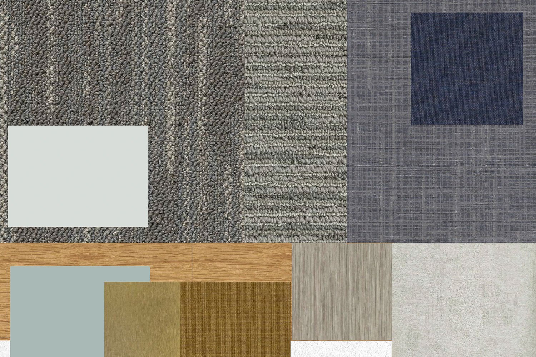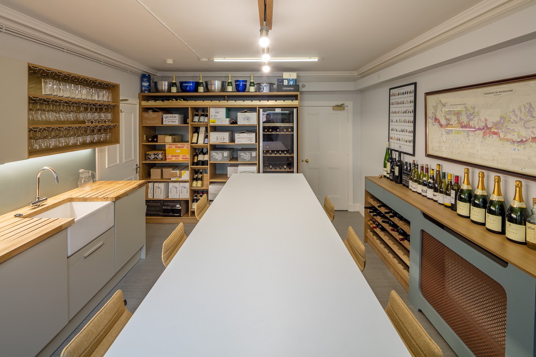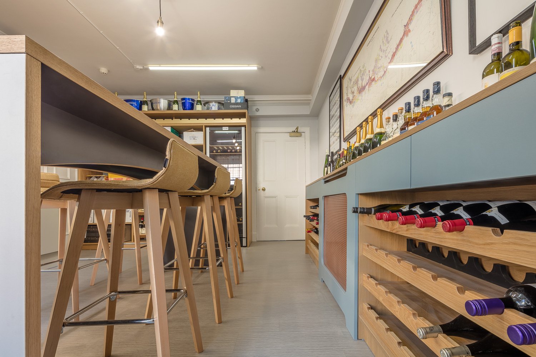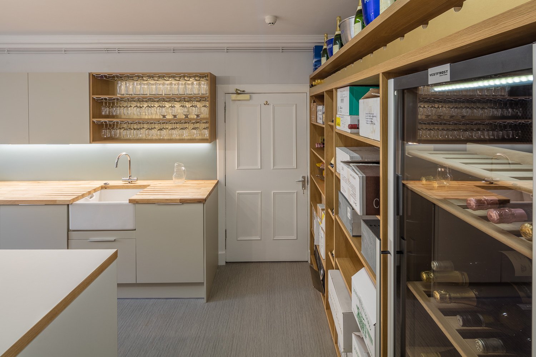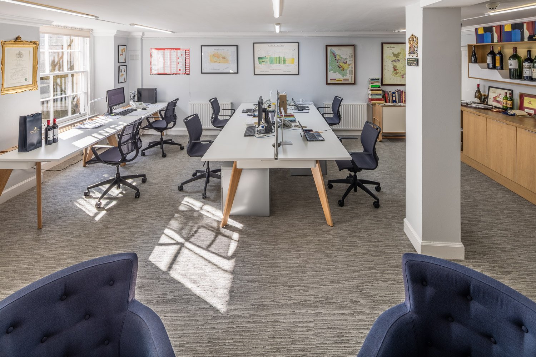Office Fit Out Furniture, Scotland Food & Drink, Edinburgh
OK it is fair to say that the team here a Amos Beech only contribute a little to the success of the Scottish Food and Drink Industry, but we certainly do our best, some more than others. After all we spend a lot of our time rolling out projects, like this office fit out and furniture project in Edinburgh for Scotland Food and Drink.
Office fit out and furniture Edinburgh
Amos Beech were approached by Scotland Food & Drink to assist them with a feasibility study and provide some budget costs as they assessed whether they would be able to move from their tired and outgrown offices within the Royal Highland Showground in Edinburgh.
Scotland Food & Drink, was created in 2007 to guide food and drink companies of all sizes towards increased profitability. The mission of this non profit organisation is to grow the industry to a value of £30 billion by 2030 and expand Scotland's international reputation as a Land of Food and Drink.
And the best way to explain this industry is not by written words, but by spoken words straight from the experts:

Scotland Food & Drink represent food & drink manufacturers on a Global scale and were seeking to create an environment that reflected their international reach and celebrated everything that their members are so passionate about.
Scotland is a world leading producer of many and varied products from Arbroath Smokies to Whisky and everything in between.
Accordingly, they needed an office environment that would allow their staff to thrive and certainly be a big improvement on where they started out. Their previous offices had long since been outgrown and very little had been invested in the interior which meant that the staff were all looking forward to a fresh, vibrant and inspirational new office space in Edinburgh.

Ratho Park Edinburgh was chosen as the new location, primarily for its close proximity to Edinburgh Airport and its excellent links to the global market as well as offering the team easy access and very little change to their daily commute in time or distance.
As ever, budgets were being watched very carefully and the initial design requests had to be tempered with the reality. Our design team worked closely with our Quantity Surveyors and were able to make the very best use of the available funds.
As is often the case, once we were ‘on project’ the senior management team realised that for a small amount of overspend, a much-improved interior could be created and authorised the additional work.
The result is a remarkable one and reflects the vibrancy that is Scotland Food & Drink, on the one hand inspirational and top quality but with a serious side that shows that you get more for your money when you use your head and your heart!

Publication date: August 28th, 2018
Text & Images: Vincent Hartman
Interior Design and Fit Out Staff Shop Diageo Blythswood, Renfrew
For nearly 50 years there has been warehousing, coopering, blending and bottling facilities on the 31-acre site of Diageo at Blythswood near Renfrew. One of the perks of working for Diageo (also for contractors:) is the existence off staff shops and Amos Beech just completed the design and the fit out.
Interior design and Fit Out Staff Shop Diageo Blythswood, Renfrew
It was fair to say that there was a bit of work to do to transform the shop from this:


Roy and Flora on the initial site visit
Into something more like this:


In line with the staff shop we fitted out in Elgin we redesigned and refurbished the shop in Renfrew, this time with a local touch. An image of Renfrew town centre taken by one of Diageo's members of staff was edited by interior designer Flora Hogg into nice graphics behind the counter.

A much more pleasant environment for the staff to work and to shop!
Tasting room design and fit-out for J & B Edinburgh
The Scottish food & drink industry, is one of Scotland's biggest and most resilient contributors to the economy and we here @Amos_Beech are fortunate to have been designing and fitting out offices, shops and tasting rooms for this industry for years. This time we were in Edinburgh for the new tasting room of Justerini & Brooks, Fine Wine & Spirits Merchants.
Design and fit out tasting room Edinburgh
Justerini & Brooks set up an office in Edinburgh in 1963 to look after the Scottish private customer, as well as and restaurants and hotels. J&B has looked after the needs of the discerning collector looking for quality wine, expertise and personal service for more than 260 years! They are independent part of Diageo and are highly client focused and have intimate relationships with restaurant chefs and private clients.
Interior design and colours
The kitchen in the tasting room comprises of storage cupboards, a Belfast sink with double drainer, integrated dishwasher and glass display storage. Hot and cold water supplies as well as waste facilities have been added to the property, quite a challenge in such an old building in Edinburgh's New Town.
The colours selected are warm, muted tones with metallic features integrating oak timber. The overall look is a clean, contemporary style within a traditional palette. Existing doors and skirtings were painted in a satin finish with the walls being decorated in neutral paint colours to maximise the light in the space. The finishes give the room a fresh injection of life making it an ideal space to host clients.
The specially designed and custom built wine storage allows compact storage of up to 48no six bottle boxes on shelving. A full height integrated wine cooler fridge is part of the unit. The glass door and internals, specifically for wine storage, give a high end look to improve the aesthetics of just a basic fridge. The top shelf has been designed with metallic wire wine bottle racking which creates an attractive display whilst also having a practical function. The finishes continue the warmth of the oak timber with a coloured backing to the shelving. The result is a functional but attractive statement.


