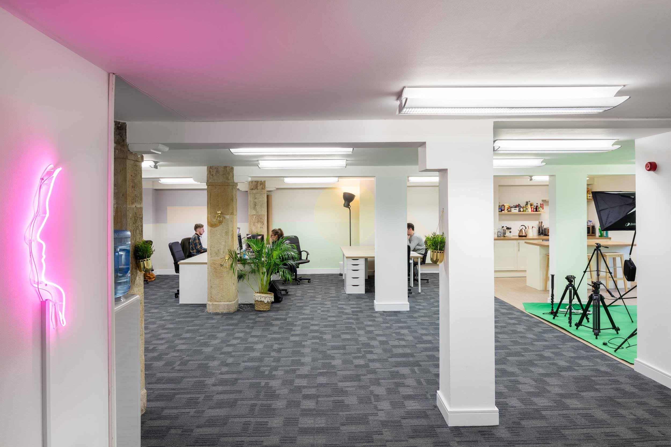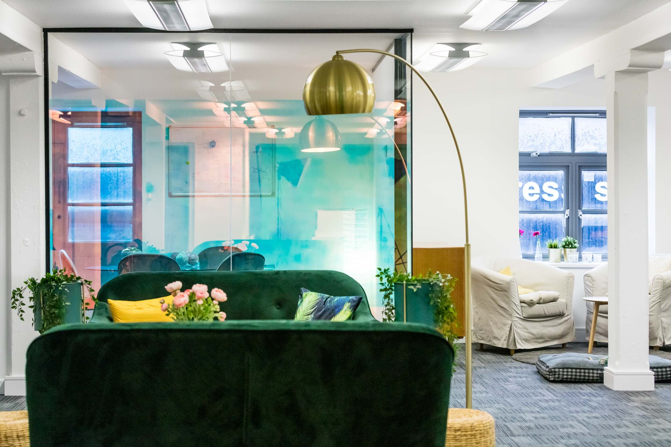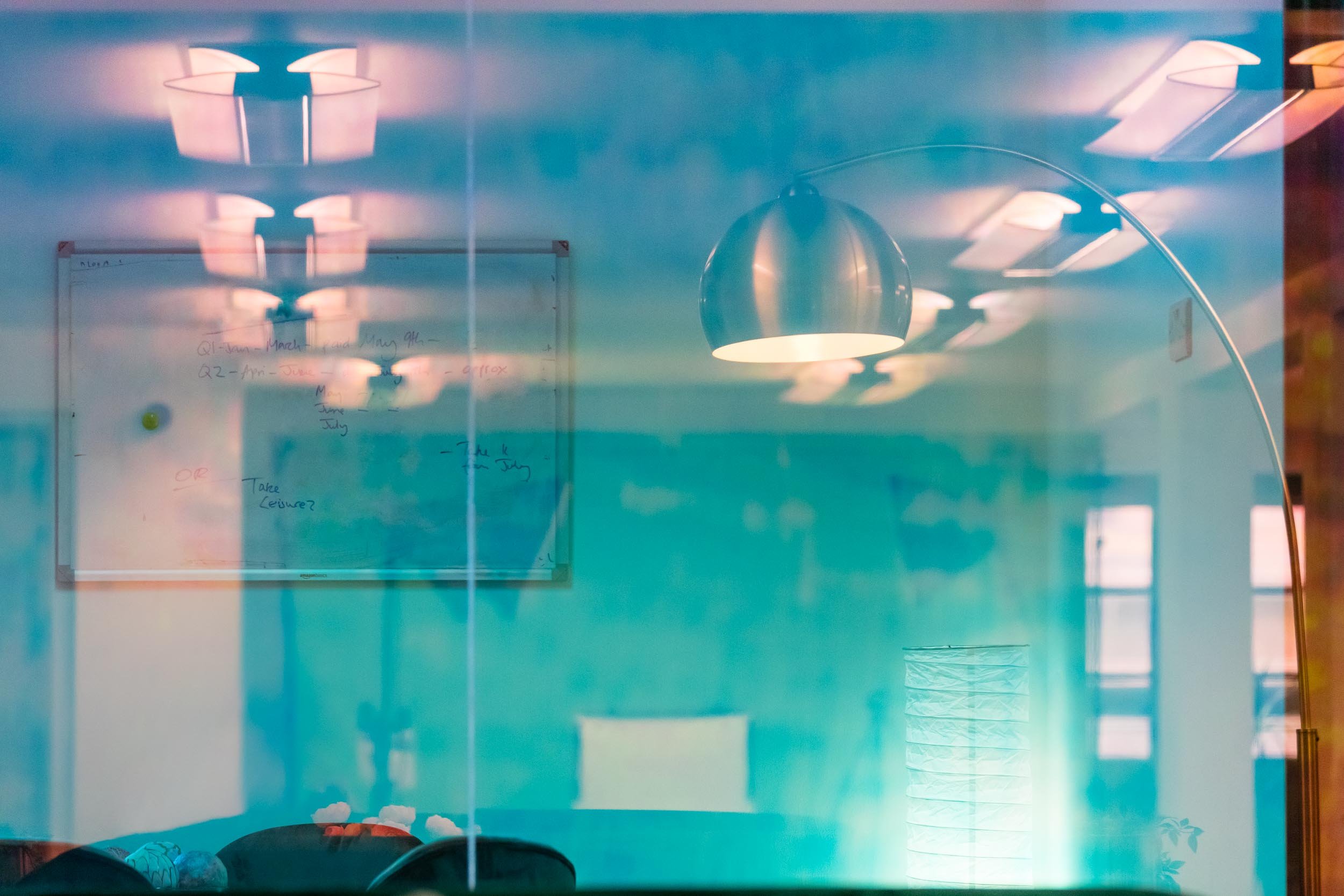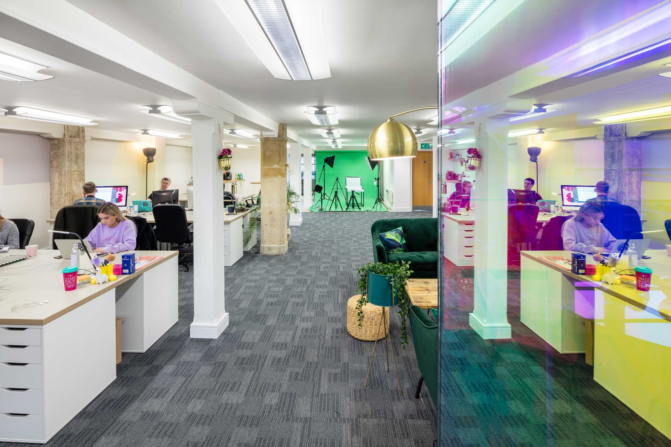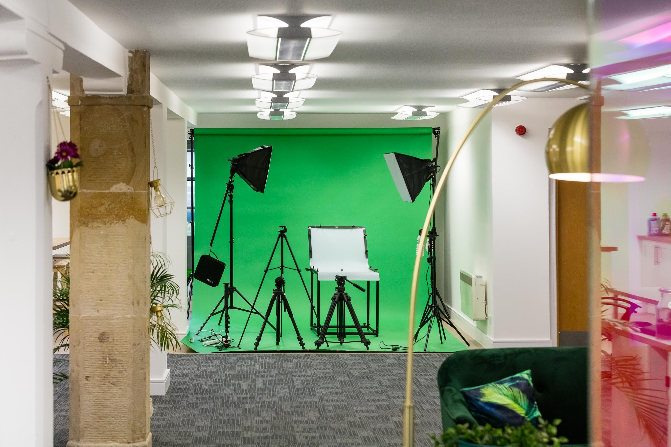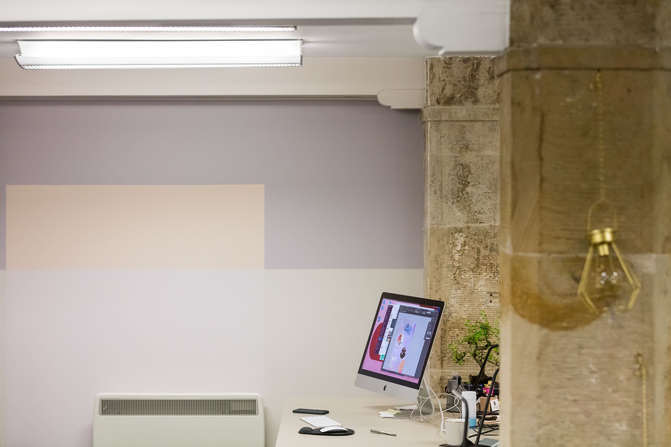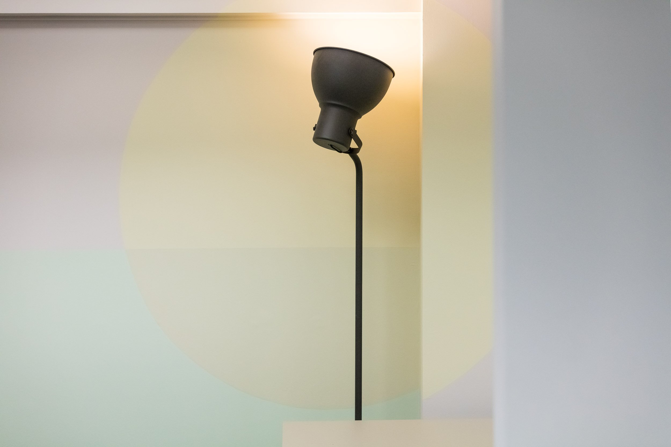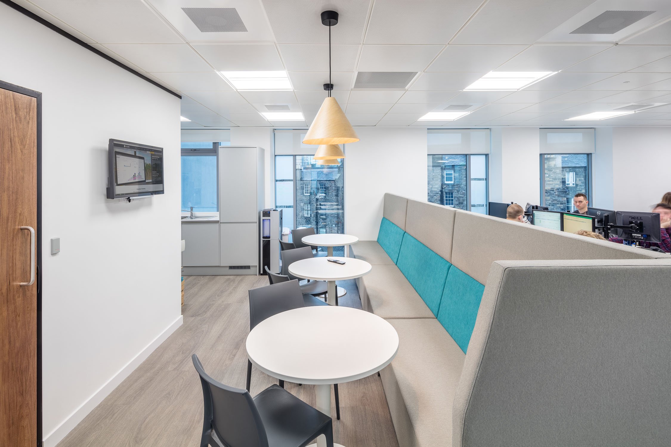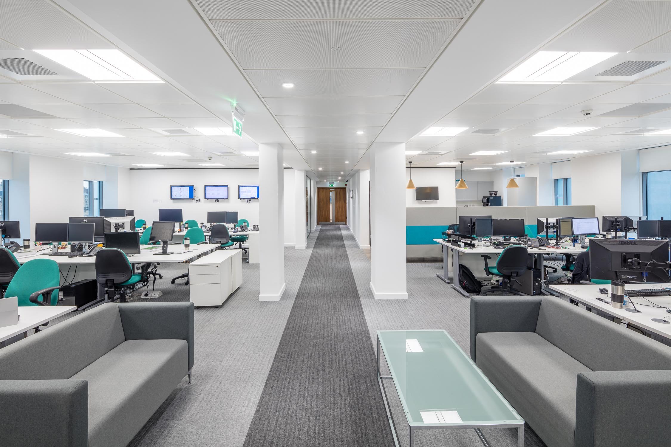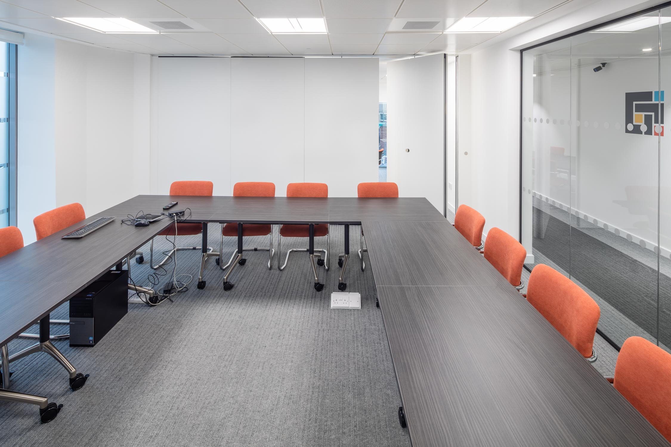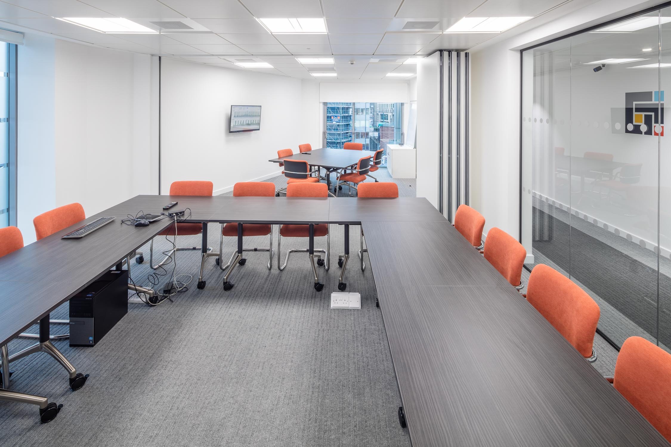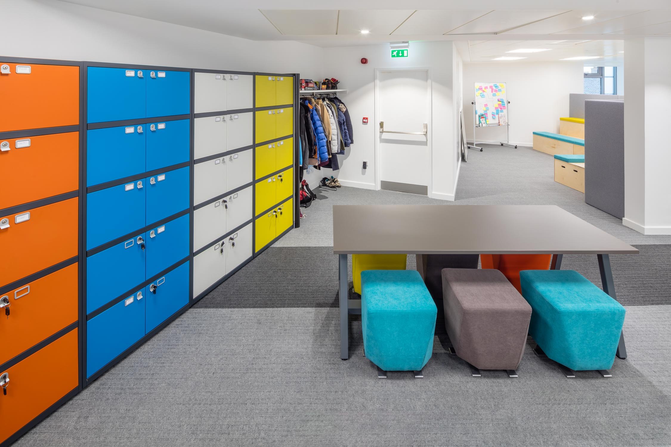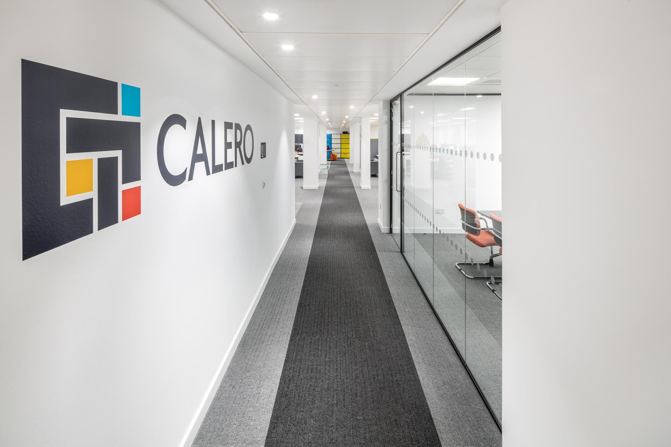Office refurbishment Traverse Theatre Edinburgh
Traverse Theatre was founded in 1963 with the idea to extend the spirit of the Edinburgh Festival throughout the year.
Traverse Theatre were looking to have their offices refurbished. Their offices are situated in the basement of the iconic building on Cambridge Street that is part of the Saltire Court development on Castle Terrace:

Office refurbishment Traverse Theatre Edinburgh
The open planned office held 20 staff, as well as two internal offices and a make shift meeting room, the client wanted to add another office as well as a meeting room to give staff a proper space in which to hold meetings.
The client had recently purchased new furniture and were looking to carry out the works as quickly as possible taking advantage of their quiet cultural period in the year. Amos Beech transformed their office space in Edinburgh, using glass partitioning to create a new frontage for the offices and meeting room and solid partitioning to divide. A new bespoke coat storage was constructed allowing staff a place to store their outdoor items. The office was decorated throughout incorporating feature walls of colour. New LED lighting was installed to brighten up the basement space as well as new carpet tiles to define the open plan and office space. The air conditioning system was also renewed and altered to suit the new office layout.

3D cad plan

One shot of the final result.
Design consultancy and furniture specification
The young, fun and vibrant creative company Sunshine Communications moved offices to future proof themselves for further team growth and increase their ability of creative outputs. So what is a better place to move to than Commercial Quay in Leith Edinburgh? Commercial Quay lies at the heart of the popular shore area of Leith and has a mix of cafés, bars and restaurants.

Commercial Quay in Leith Edinburgh
Our design team worked closely with Sunshine Communications to provide office furnishing ideas that meet tight budgets, functionality and aesthetics. A space full of colour and plants, a home away from home.
Design consultancy and furniture specification Sunshine Communications Edinburgh
As you enter into the workspace, you're greeted by a neon pink side profile face - illuminating the essence of Sunshine Communication, a talking head. Social by nature, social by trade – they gain traction with everyone they work with.
The geometric shapes painted in soft pastels add interest to the back wall. The paints used in the scheme are from Craig & Rose, the oldest independent paint manufacture in the UK, a nod to their origins on Leith Walks. The colours echo Sunshine Communications branding without being overpowering to the entirety of the space. As the office is also a working photography studio, we had to consider colour balance.

For the meeting room, we needed to create privacy but also wanted to make a statement. The dichroic film is beautiful, constantly reflecting shifting colours and radiance depending on the perspective of the viewer. Inside we placed a large brass conical base table that balances a glass top to contrast from the pink velvet seats sat below.

And to continue the velvet, we placed two green velvet sofas facing each other as an informal meeting space with plant pots on stands help to separate it from the open workspace as well as adding biophilia.
And of course featuring in their offices: “Sunshine on Leith”, the Scottish musical film directed by Dexter Fletcher featuring songs by The Proclaimers:

Design & text: Design Team.
Interior Photography: Architectural Photographer Edinburgh.
A new office for Calero Edinburgh
Veropath, headquartered in Edinburgh, helps large companies optimise their expenditure on telecoms and have recently been acquired by US software group Calero Software for further expansion. Calero manages more than $7 billion of annual telecom, mobility and cloud spend for over 3,000 customers operating in more than 50 countries globally.
The acquisition meant the company was moving from Castle Street to 40 Torphichen Street, near Haymarket Station, the heart of Edinburgh's financial district. The building has undergone a major refurbishment to provide high quality open plan offices and a new entrance. Calero were taking space on the 4th floor and Amos Beech were engaged to fulfill this project from design creation through to the fit out and furniture.
Office fit out and furniture for calero Edinburgh
The interior needed to be in line with the new status of the company within a global group and there was a tight budget and timeline to work to.
It was important that the open plan office had several collaboration and break out spaces as well as 45 workstations. To enable the data team to have their daily meeting, the new office space now has a town hall seating area with 20 seats alongside a writable wall and surrounded by acoustic screens.
A further breakout area was created and this has a double function as a cafe as it is located next to the tea/coffee prep area. It features pendant lighting with laminate oak veneer shade, rich in tactility, providing warmth to the area. Obviously, key to the success of this space, and any organisation for that matter, is the fresh bean coffee machine!
Operable Moving Wall
An acoustic operable moving wall between the boardroom and a further meeting room or client area, gives the space the flexibility to have either two meetings at the same time, or one large meeting space with great views over the surrounding area. The wall is the ultimate in terms of acoustic integrity, achieving the highest possible sound ratings whilst leaving the floor free of any track or obstruction.
Date of publication: Nov 14th 2018
Text & Images: Vincent Hartman

































