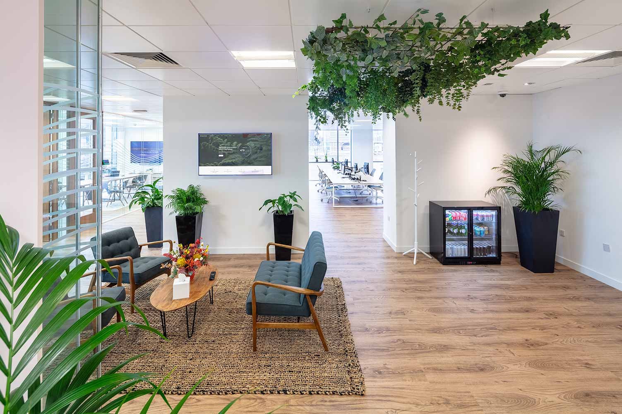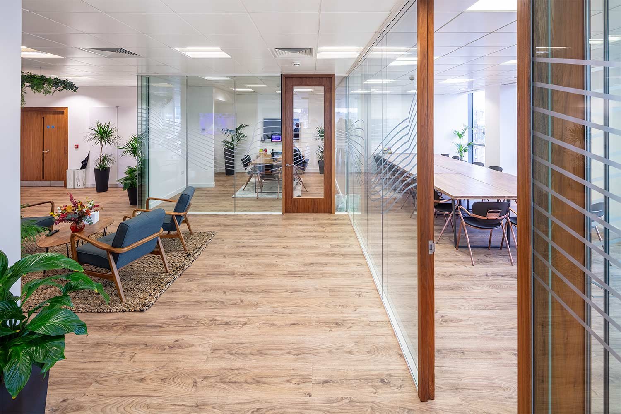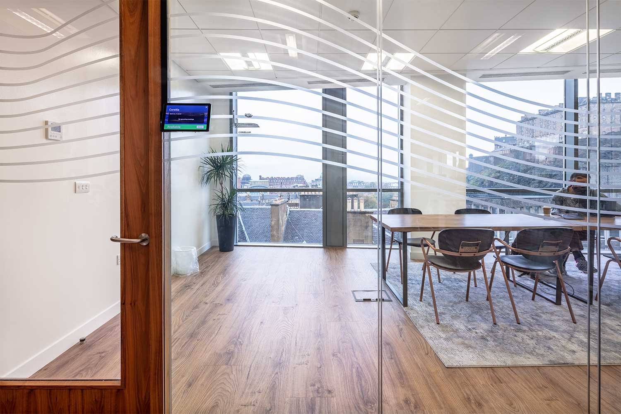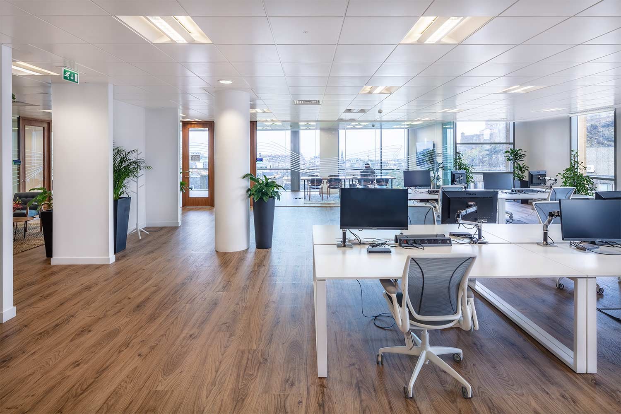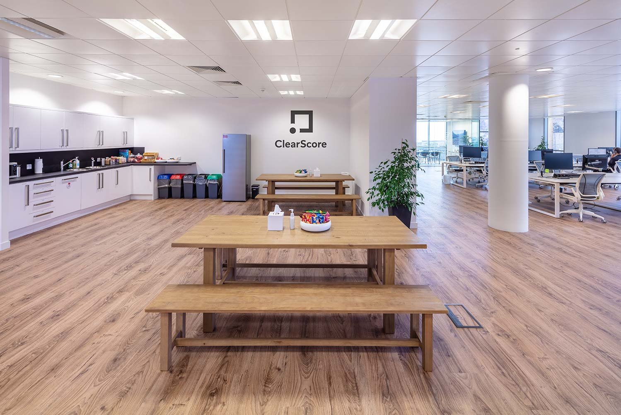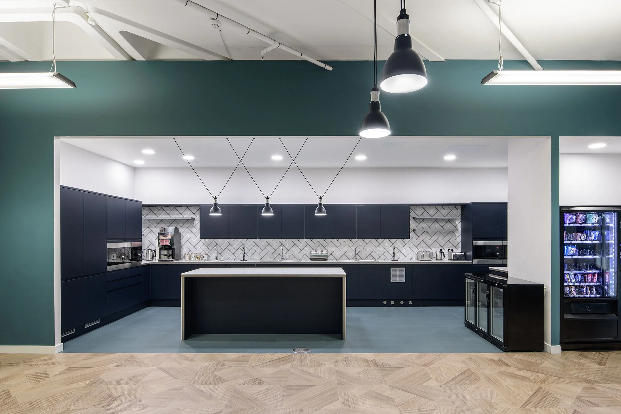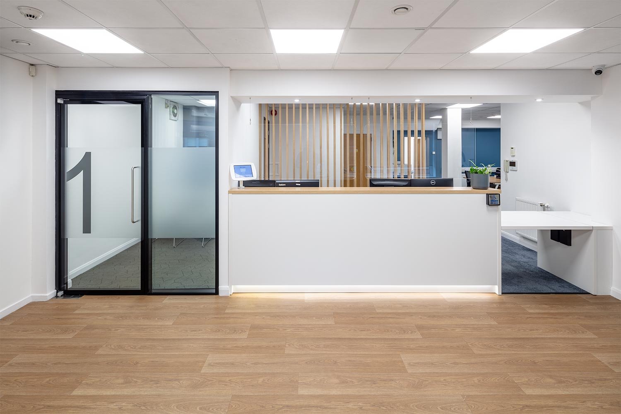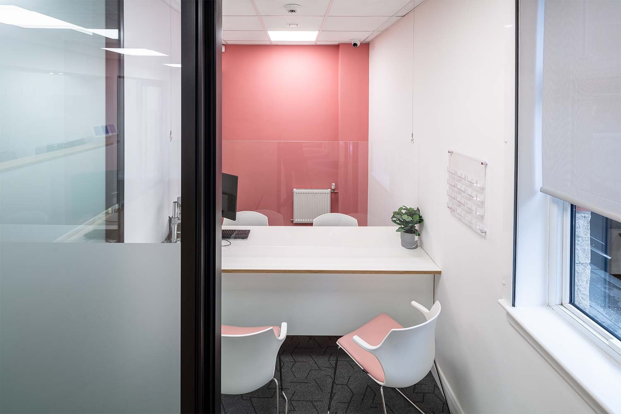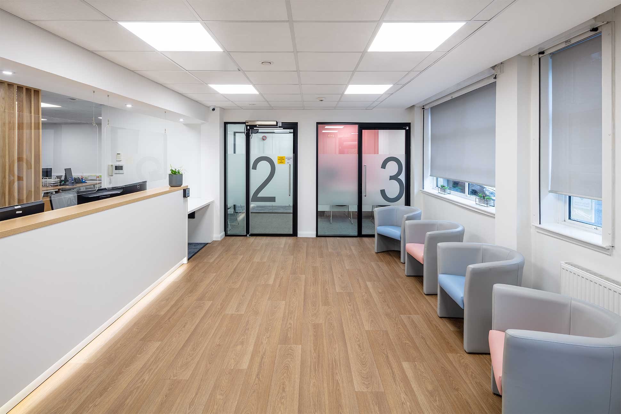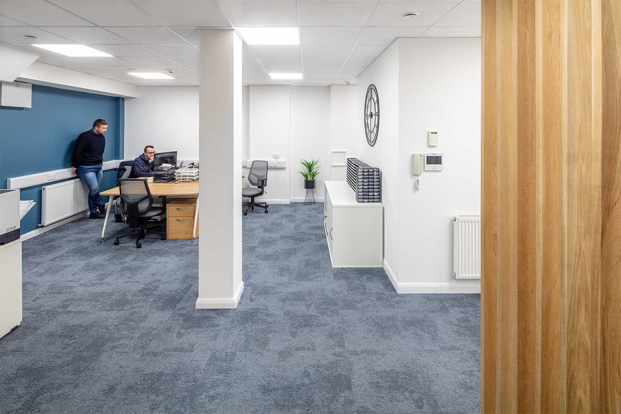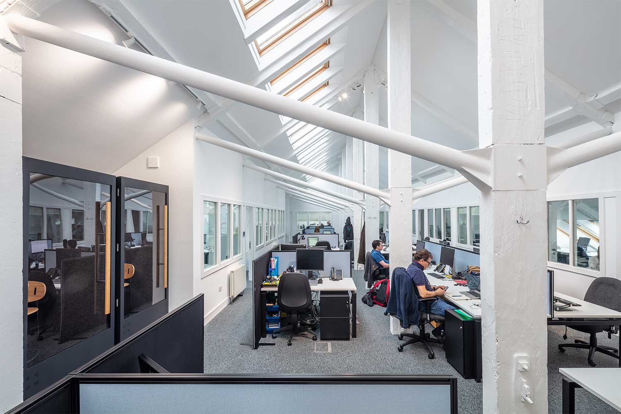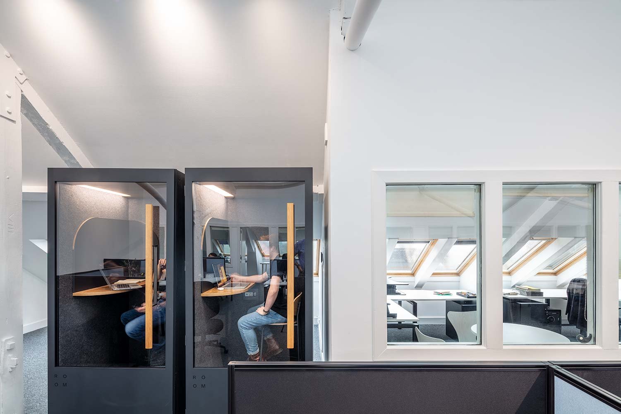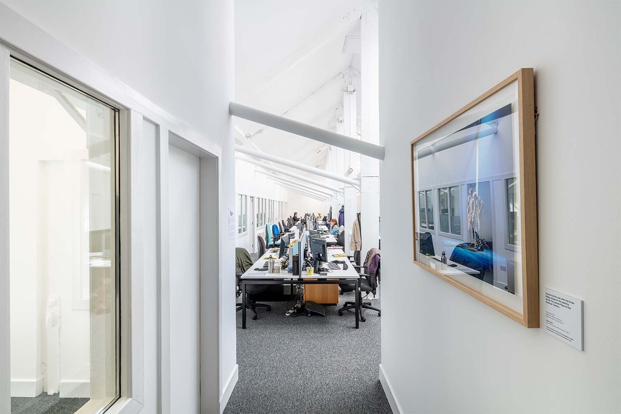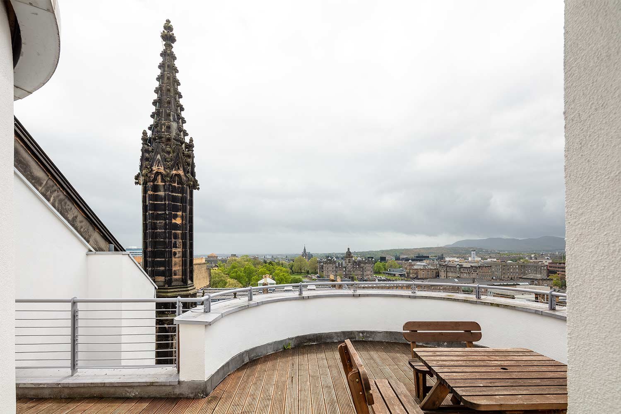CAT-B Office Fitout for ClearScore in Edinburgh
ClearScore is a business dedicated to helping people improve their financial wellbeing by giving them access to their credit score. ClearScore is one of the most recent examples of a FinTech or Financial Technology ‘scale-up’ success story. Starting in 2015 the company was valued at £650 million+ in 2021. With their growth and having created an incredible environment for their 300+ staff incorporating hybrid & agile workspace in London, they then set their sights on Scotland and the exploding TMT Sector (Technology, Media and Telecommunications).
CAT-B Office Fitout for ClearScore in Edinburgh
CAT-B office fitout for clearScore, Edinburgh
Edinburgh is the 1st UK location outside of London and although the architecture of the buildings differs greatly, ClearScore wanted to create the same feeling of design continuity in the workspace and this is where Amos Beech became involved. Working closely with the Senior Executive’s based in London our team was able to realise their design vision for their Scottish based colleagues.
Regular, open communication was key to the success of this project, and by this Amos Beech were able to demonstrate economies of scale on both time and cost with our delivery model which included clarifying and addressing the differences between English & Scottish laws and working with their preferred suppliers.
The end result? Amos Beech were able to take a pre-existing, un-loved, tired space and deliver a fresh, clean, bright and forward-thinking space, more closely aligned with that of ClearScore London, as a base to grow their presence and tap into the talent pool here in Edinburgh.
Project: CAT B Fitout
Value: £100K
Duration: 6 weeks
Sector: Financial Technology / FinTech
Published: 10 January 2022
Reception and office redesign for Parkhead Housing in Glasgow
Parkhead Housing Association was established in July 1977 based in Glasgow and was one of Scotland's first community-based Housing Associations.
‘Striving to develop and improve the Parkhead Community’
Reception and office redesign for Parkhead Housing in Glasgow
We were asked by Parkhead Housing Association to prepare design proposals for the Reception and associated Interview Rooms at Helenvale Street in Glasgow. We were also to include a light refresh to other areas.
The first exercise completed was the study of other housing associations in Glasgow to make comparisons. We gauged the aesthetic and quality of these then made special effort to match the interiors of Parkhead Housing Association with the core function of their business and not be ostentatious.
Simplicity and functionality were key to the successful design. Whilst the key part of the project was the redesign of the reception with support staff behind, and three interview rooms, other areas were also looked at. We created the ‘Snug’ for quiet work and smaller one to one internal meetings, and the ‘Bothy’ to support breakout and informal meetings. Main offices were refreshed with new carpet and decoration with existing furniture re-used. The Boardroom was also redesigned, and new furniture supplied. Lightweight flip top tables were used to create a variety of layouts to suit different meeting sizes and styles allowing more flexibility.
A soft palette of greys, pinks and blues were used to create a more relaxed homely environment. Warm tones of timber were introduced in the flooring and a feature timber screen between the desk and the office area behind allowing views through.
Published: 13 September 2022
Text: Design Team
Images: Interior Photography: Photographer Stirling
Office refurb and furniture for Edinburgh International Festival
For 3 weeks in August, every year, Edinburgh becomes an unparalleled celebration of the performing arts. Edinburgh International Festival has been running the event since 1947 and it continues to attract visitors from across the globe.
When EIF approached us to refurbish their offices, they were looking for a company who could meet their extremely tight timescales. This was because the 2022 event was about to start and they needed their contact centre up and running in time to provide event support.

The Victorian staircase at the Hub of the offices and event space of the Edinburgh International Festival, designed by Augustus Pugin. Originally designed as a meeting hall for the Church of Scotland, today it is the home of the Edinburgh International Festival and is used as a ticket office, information centre and performance venue. The interior has been retained, with contemporary artworks representing the sponsors of the festival. (obviously, we didn’t touch this space 😀)
Office refurbishment and furniture for EIF
Amos Beech installed our own Samuel Bruce range of bench desks into the space. By keeping large stocks of steel desk frames and having the manufacturing capacity to be able to produce desk tops and screens quickly, we were able to meet their needs.
Cable management was also a key issue to solve with this project. The Samuel Bruce bench desking comes with a high capacity central cable tray along with vertical cable risers that neatly contains high volumes of cables within its structure, keeping the appearance of the space neat and tidy.
The desks are complemented with various break-out and meeting spaces along with privacy oriented booths with good acoustic control, ensuring sound is attenuated efficiently.
Finally, we have to mention the location – a beautiful gothic building with high ceilings, a spire and a roof top terrace with fantastic views down the Royal Mile and up to Edinburgh Castle.


