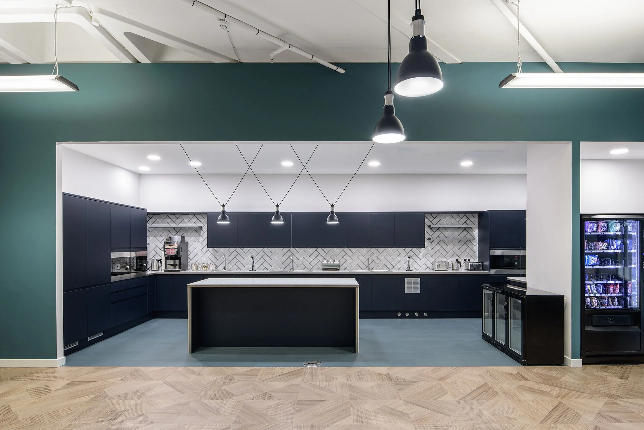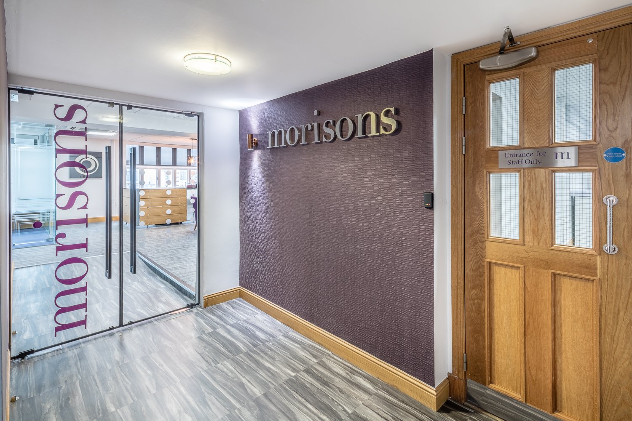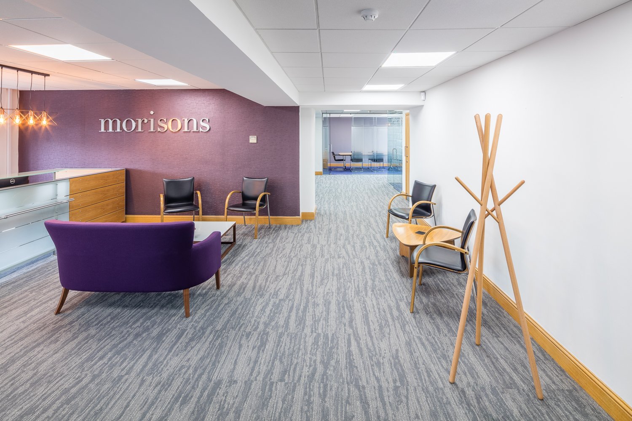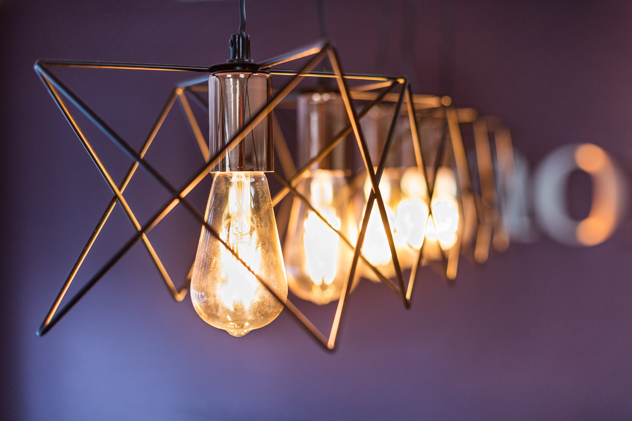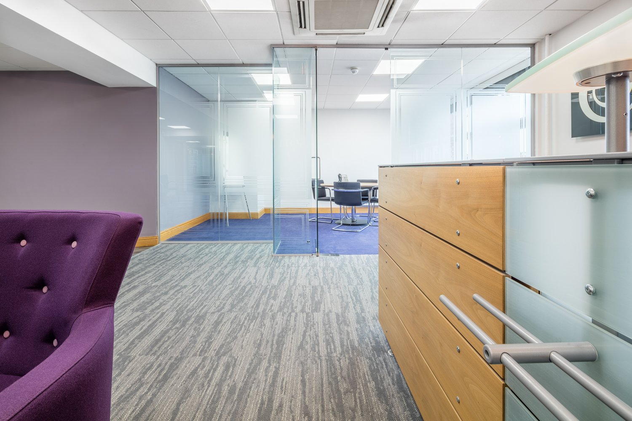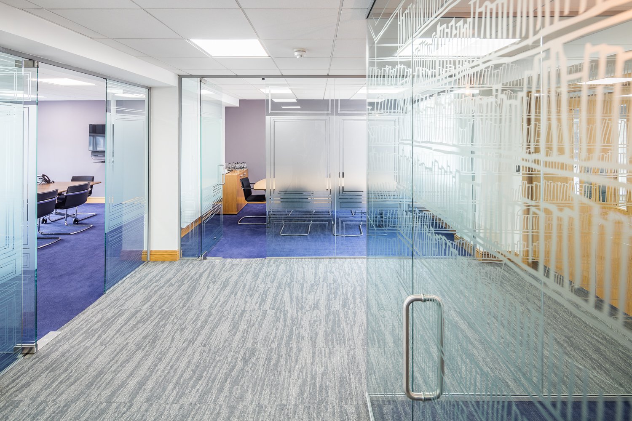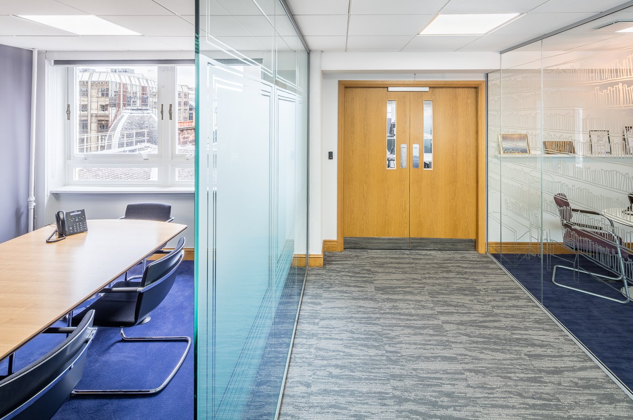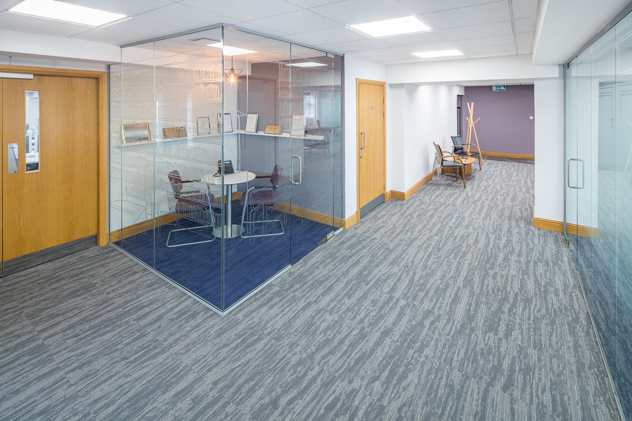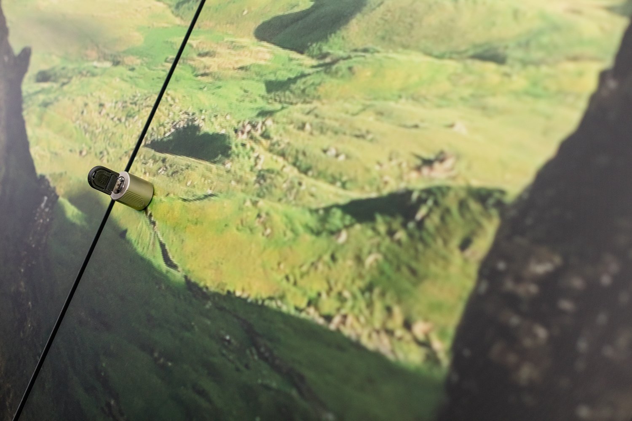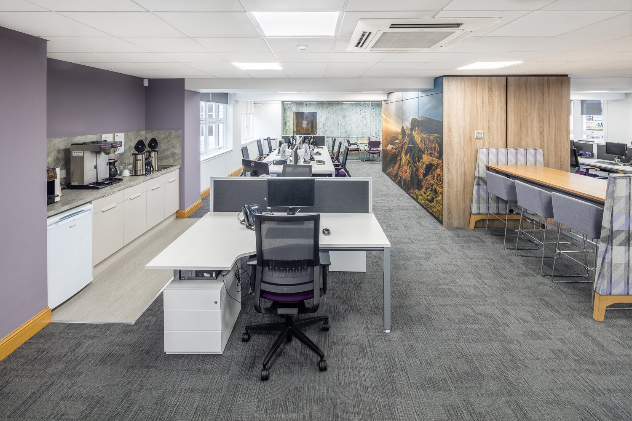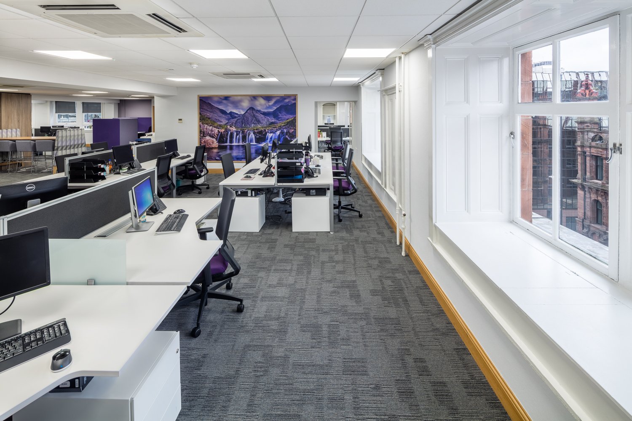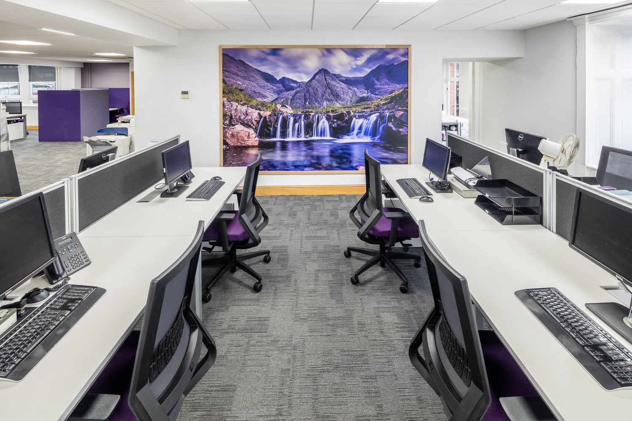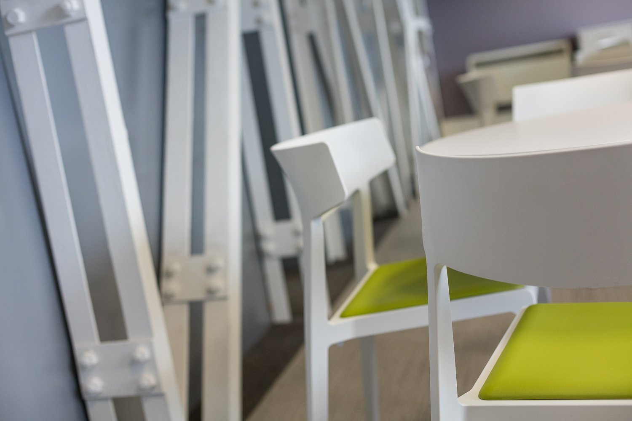Moving glass wall for WH Malcolm Glasgow
When the Malcolm Group contacted us, asking if we could advise them in replacing a balustrade for a glass wall, in the Donald Malcolm Heritage Centre just south of Glasgow we were keen to get to know the place.
The Heritage Centre was built by Andrew and Walter Malcolm in memory of their father, Donald Malcolm. Donald started the company in the early twenties with a single horse and cart. It was a small family-run business that collected coal from the railway station and distributed it around the local area. Today the Malcolm Group is a large logistic services company active in road and rail transport, warehousing, and terminal management.

A great place for truck lovers and petrol heads!
Movable Glass Wall Glasgow
The beautifully made balustrade that had to be replaced with glass was an excellent example of craftsmanship, but it unfortunately meant that the whole museum had to be heated when the meeting room was in use. At the same time Malcolm wanted to maintain the open connection between the meeting hall and the exhibition centre.

The removable wall starts left from the entrance door in the picture above or right in the picture below.

Our fit out team were excited at the prospect of working in this great environment and also the photographer (a diesel head himself) was chuffed to bits when he learned where he was going. The story of W H Malcolm is inspiring and to have the privilege of working here ticked all the boxes.
Interior design, office refurbishment and fit out Glasgow
Over the last 10 years we have been a frequent visitor to Morisons Solicitors in Glasgow (now Blackadders) as we have been on hand to help them with internal office alterations, the inevitable ‘lost keys’ and various other needs since we helped them move to Bothwell Street in 2007.
Blackadders that can trace its roots back to 1773, has an eye for quality and detail and it hadn’t gone unnoticed that the office was looking a little tired.
Interior design, office refurbishment and fit out Glasgow
As you would expect, Blackadders looked at all the options, considered other office locations in Glasgow but ultimately decided to stay and refurbish – a big factor was the number of car parking spaces they have under the building!
So a potential move became a stay and refurbish and fit out along with the associated challenge of keeping a busy team of lawyers functioning in the meantime.
Our Project Team rolled up their sleeves and got down to work. Intelligent interior design was crucial to the success of the project as well as ensuring the final result was every bit as impressive.

The project was carefully designed around three phases which as requested, allowed the business to continue to function. For a couple of weeks, all client meetings were held off site but this was a small inconvenience to worry about.
In the first stage, we emptied the top floor and refurbished it to create a new staff breakout area that offered an oasis of peace and quiet that was attractive to staff. The new space encourages them to leave their desks and office environment for something more uplifting and homely.
The next piece of the puzzle was to move the main office into the meeting suite to allow the necessary upgrades to the air conditioning, data cabling, electrics, lighting as well as redecoration, new storagewall and office furniture upgrades.

Through careful observation and analysis of the way Blackadders work, the interior design team were able to identify some new ways of working that would benefit the team. By introducing quiet work zones, collaboration areas and a new tea point with a Zip instant hot water tap, flexible space and agile working are very much on the agenda.
The budget was not a free for all and so careful management and intelligent re-use of existing desks and supplementing with new from the same range which was still available. Continuity is very important when selecting office furniture ranges for this reason alone. Doing all of this we were able to increase occupancy on the same floor space whilst at the same time liberating space that had previously been lost in storage capacity which was no longer required.
The interior design team were keen to make the space as invigorating as possible and by using the storagewall as their canvas, a vinyl wrap was used to bring the great big outdoors to a lawyers office in the middle of Glasgow. Inspirational stuff indeed.
Completing the project was perhaps the most important part which is the ‘front of house’. Morisons window on Glasgow is the space to which both private and commercial clients are invited and it was crucial that this space presented the correct image.

Again, keeping an eye on the overall budget, we were able to re-use the existing reception desk and chairs. To complement, a new sofa was selected from Lyndon Design and complete redecoration of the space.
FIT OUT AND FURNITURE FOR BP IN GRANGEMOUTH
Amos Beech were chosen to partner as the fit out and furniture provider for a new office block constructed for BP in Grangemouth.
Fit out and furniture
Intelligent space solutions were provided for the office that included tea prep areas on both floors and sufficient working space for 200 engineers and other office workers.
Raised access floors were installed on all floors by the our fit out team as well as carpeting and partitions. The raised access floors allow for a highly flexible space planning
Bench desking was installed with cable management providing full containment from the floor box to the desk top.

Mesh back task chairs with height adjustable arms were provided for each workstation position and an under-desk mobile pedestal (set of lockable drawers).

Separate break-out and mess rooms were provided as well as changing facilities and clean/dirty locker units with changing benches.
This facility has been designed to provide a temporary office facility to house engineers and construction professionals whilst they design and build a new combined heat and power station for BP’s oil and gas facilities in Kinneil, Central Scotland.
The office furniture supplied, meets with the tight budgetry constraints that this construction project required whilst retaining a high quality feel space solutions and a robust product that will continue to look good for many years to come.































