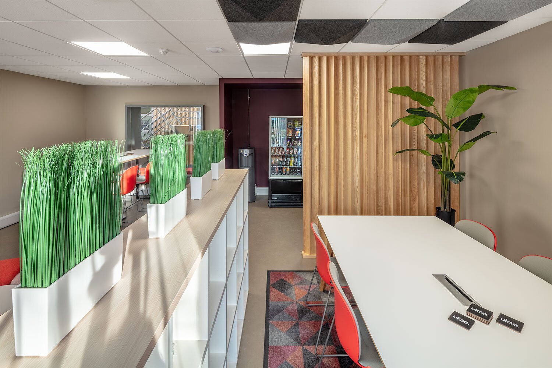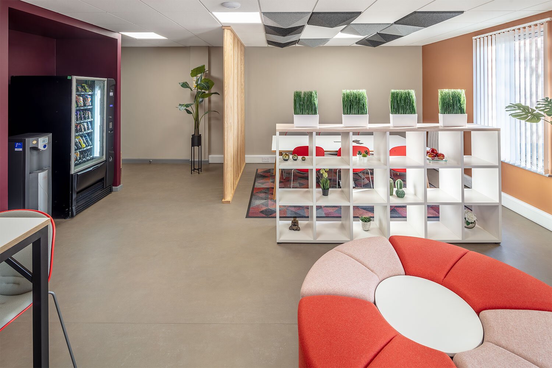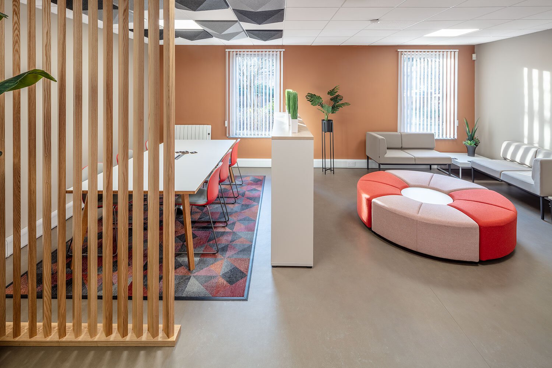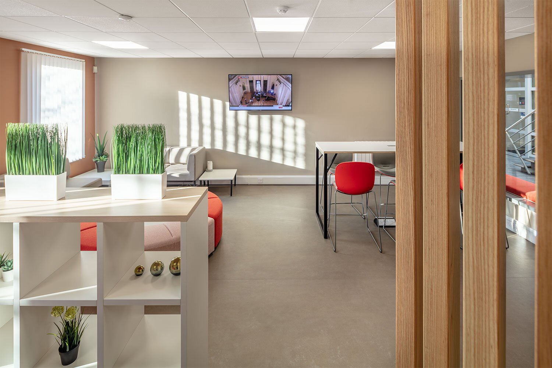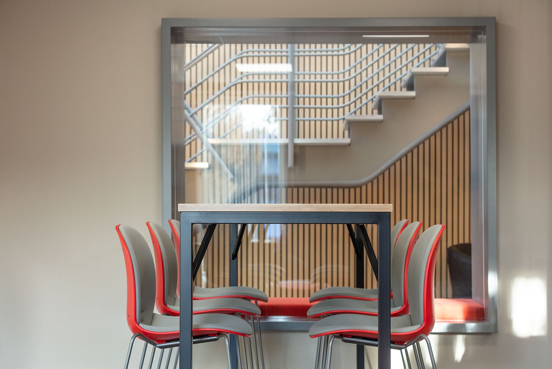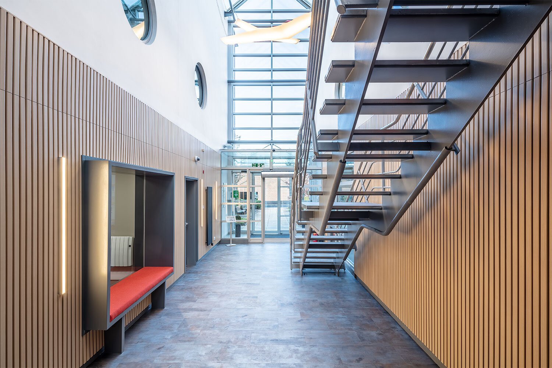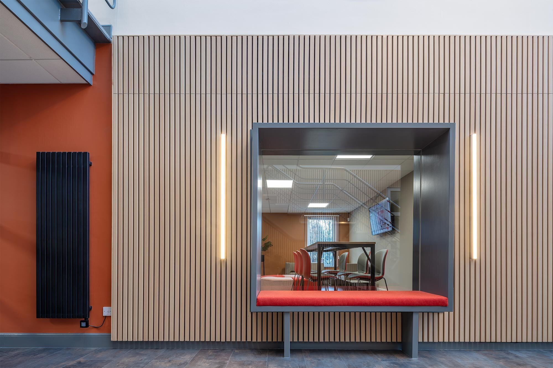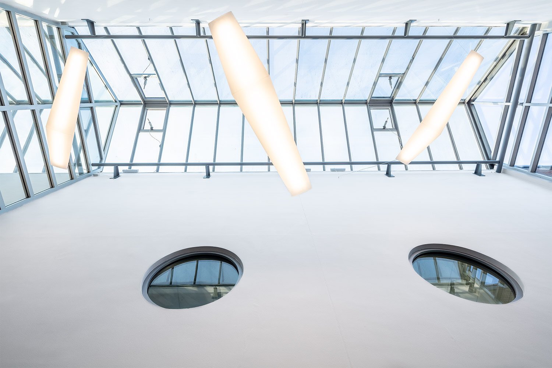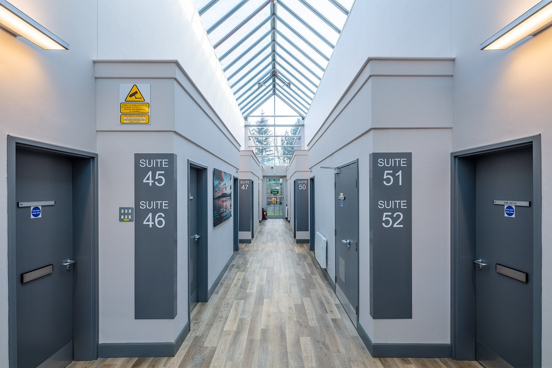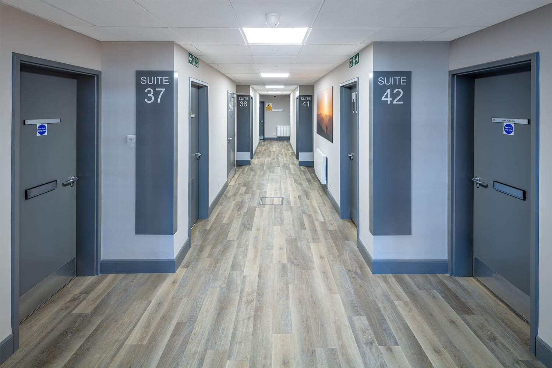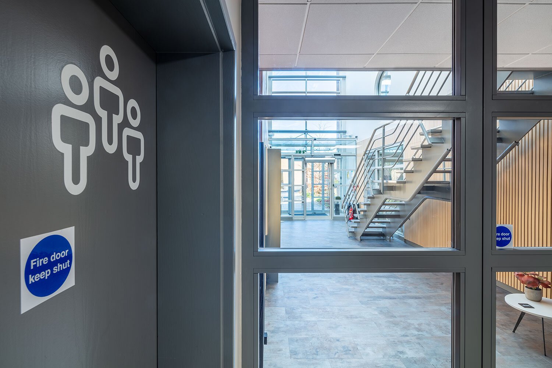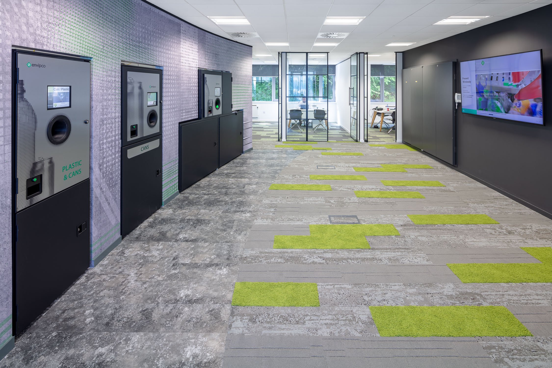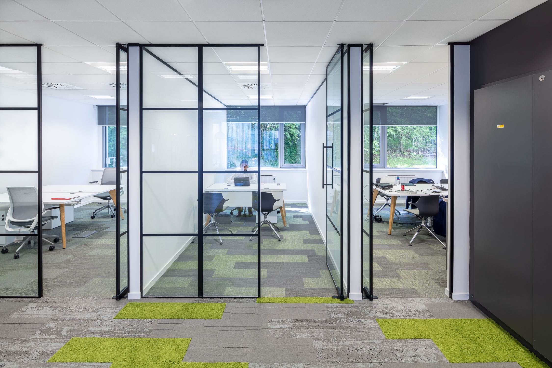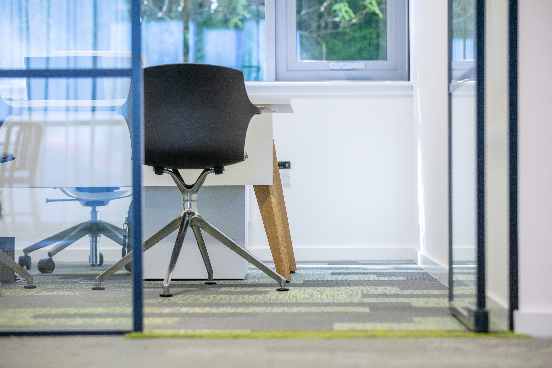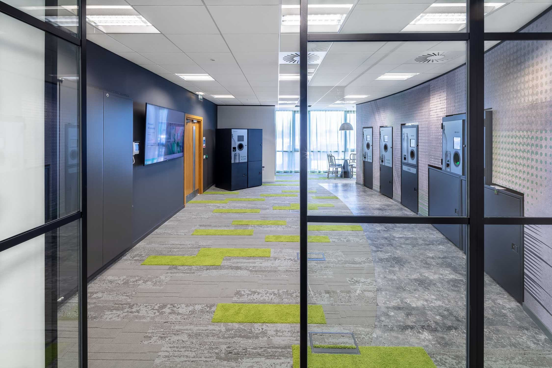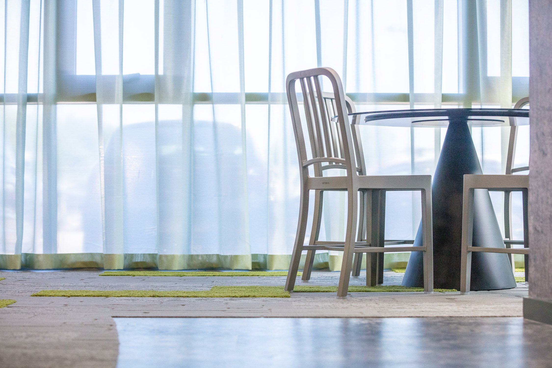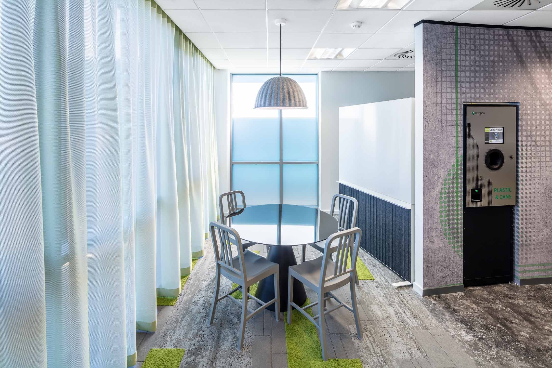Office redesign for UK Steel Enterprise in Bellshill, Lanarkshire
UK Steel Enterprise (UKSE) is helping the economic regeneration of communities affected by changes in the steel industry. It is a private equity and venture capital firm specialising in investments in incubation, start up, early stage, expansion finance, growth capital, and management buyouts and buy-ins in small and medium enterprises.
The firm provides investment for working capital, equipment purchase, premises, and relocations. Additionally, it offers business loans to help companies grow their businesses. The firm typically seeks to invest in manufacturing, business to business services, technology based businesses, steel areas, and consumer durables and apparels.
Prior to the launch of their new branding in October this year, UK Steel Enterprise approached Amos Beech to give their Bellshill base at Strathclyde Business Park, Lanarkshire a design refresh. The priority being to create a ‘wow’ factor to the main atrium space and to introduce a social space for all tenants to share. The conference room and UKSE offices also received an interior upgrade.
Office Redesign Strathclyde Business Park, Bellshill Lanarkshire
Large suspended feature lights illuminate the new atrium and the introduction of ash timber wall cladding adds warmth and aids the acoustics to this double height space. A large picture window formed to create a visual connection between the social space and the atrium also doubles as a window seat and allows the atrium to become a more useable space - somewhere for people to perch whist waiting or on a call. A muted palette of contemporary colours and materials instantly makes the space more welcoming and appealing.
Artimide feature lighting
Window seat
The rear corridor has been transformed by new lighting, flooring, decoration and artwork. Corner wrapped way-finding signage now gives clear direction to each of the leased suites; a benefit to both tenants and visitors to the space. The clean, modern look is also mirrored in the first floor corridor.
Social space
The social space has been designed to have a completely different look and feel to the traditional office. Warm, deep tones complete the almost homely interior which is split into a meeting area, lounge and sit-up poseur bar. The range of office furniture complements the concept with timber finishes, comfortable seating and the introduction of biophilia.
“We, as humans have a deep rooted attraction towards nature. The presence of plants is also known to reduce stress, enrich physical health and improve comfort. Additionally the notion of comforts has many indirect experiences with nature to achieve biophilia, such as simulating natural light and air: they must be appropriate to each setting to help ensure functional well being at work.”
Acoustic ceiling tiles have been added above the meeting table to aid the absorption of sound and a visual barrier created with an ash timber screen which mimics the atrium cladding. Open storage with planting surrounds the space to keep it separate but still create an informal open ideal.
New office furniture, decoration and branding to UKSE’s office and reception brings the space up to date and in line with the atrium. The warm, muted palette continues into the shared conference room. The end result delivers the ‘wow’ factor the client was hoping for and makes the refreshed offices more appealing to potential tenants in the Glasgow area.
Text: Deborah McAulay
Photography: Vincent Hartman
Showroom office space for Envipco in Newbridge
Ahead of the launch of the Scottish Government’s new deposit return scheme, Envipco needed an office from which they could showcase their products to retailers in Scotland. Conveniently located close to Edinburgh airport and Scotland Food & Drink offices in Newbridge, they secured a bright and airy space that required a complete office refurbishment with an Interior Design scheme that reflected their environmentally friendly business model.
Showroom office space for Envipco in Newbridge
Working with the Amos Beech Interior Designers over video calls (the Envipco head office is in America) they were able to share their vision for the space and we were able to interpret it in the built environment.
Flexibility was key in getting the design right given that this is their first UK office and they were keen to ensure that all of the potential use case scenarios could be accommodated.

Using finishes and surface textures along with graphics to tell the Envipco story the finished interior is an inspirational space for colleagues and customers alike. Careful selection of furniture items that are either 100% recyclable or already made from recycled plastic materials adds to the design ethos for a sustainable and futureproof space.
As is usually the case, deadlines were tight and a co-ordinated effort was required to ensure the opening date was met. This only highlights the benefits of the Amos Beech approach to office design & build. By bringing the full service under one roof and having all trades co-ordinated and answerable to our Project Manager, we are able to deliver on-time, on-budget projects. Our clients have the peace of mind that their work is being completed to the correct standards and they are able to continue their day-to-day business without having to spend time chasing trades and worrying that deadlines will be missed.
Office refurbishment Traverse Theatre Edinburgh
Traverse Theatre was founded in 1963 with the idea to extend the spirit of the Edinburgh Festival throughout the year.
Traverse Theatre were looking to have their offices refurbished. Their offices are situated in the basement of the iconic building on Cambridge Street that is part of the Saltire Court development on Castle Terrace:

Office refurbishment Traverse Theatre Edinburgh
The open planned office held 20 staff, as well as two internal offices and a make shift meeting room, the client wanted to add another office as well as a meeting room to give staff a proper space in which to hold meetings.
The client had recently purchased new furniture and were looking to carry out the works as quickly as possible taking advantage of their quiet cultural period in the year. Amos Beech transformed their office space in Edinburgh, using glass partitioning to create a new frontage for the offices and meeting room and solid partitioning to divide. A new bespoke coat storage was constructed allowing staff a place to store their outdoor items. The office was decorated throughout incorporating feature walls of colour. New LED lighting was installed to brighten up the basement space as well as new carpet tiles to define the open plan and office space. The air conditioning system was also renewed and altered to suit the new office layout.

3D cad plan

One shot of the final result.


