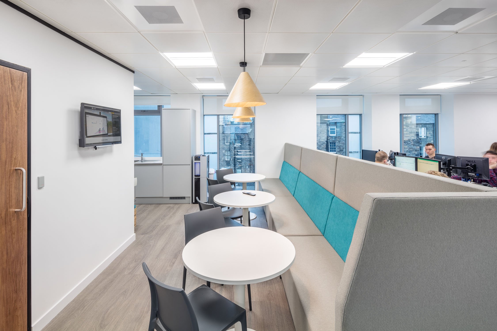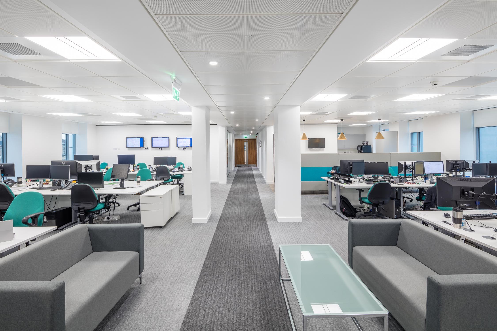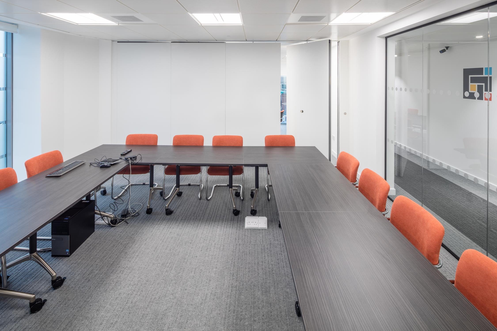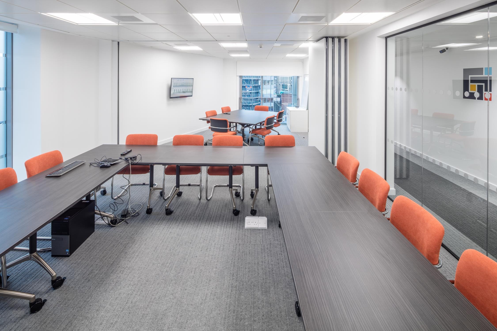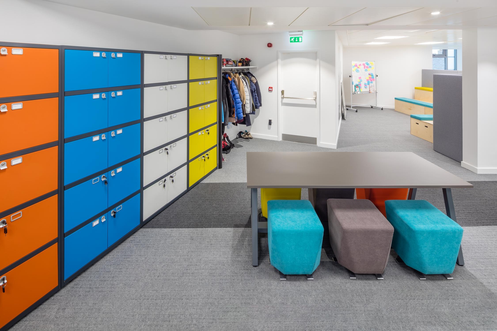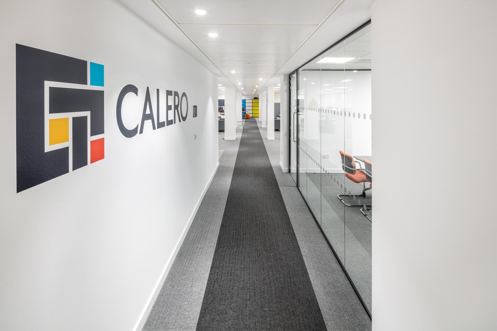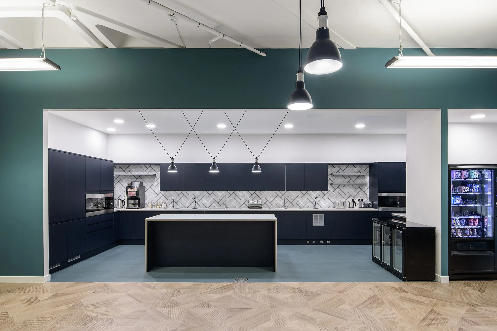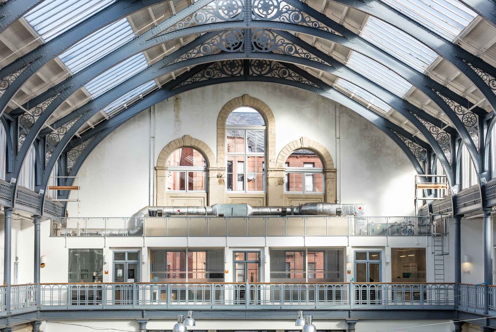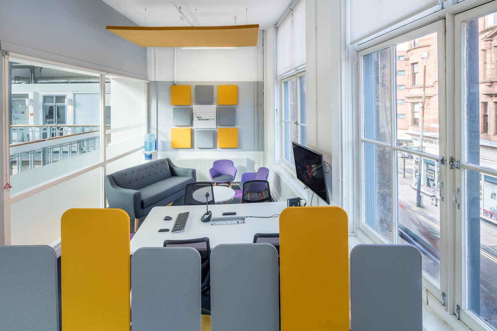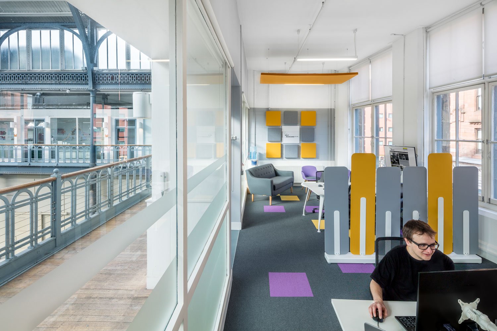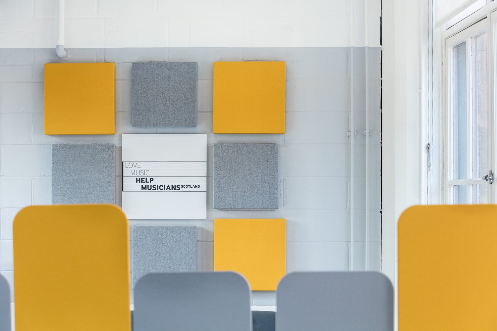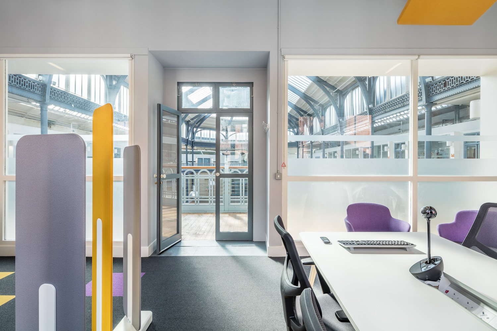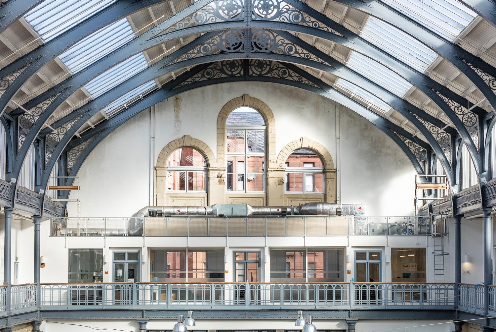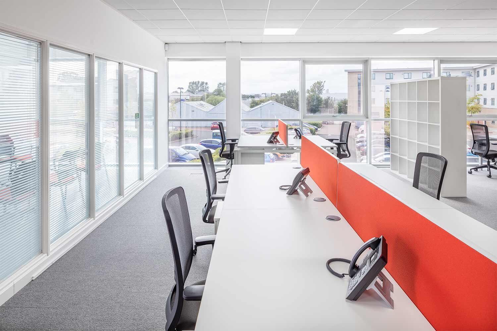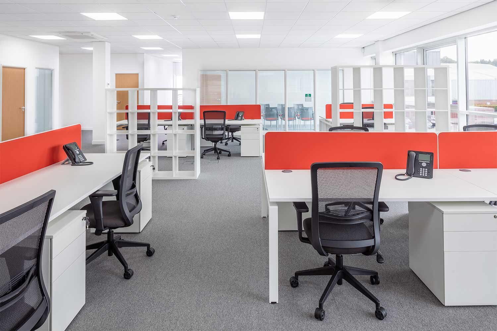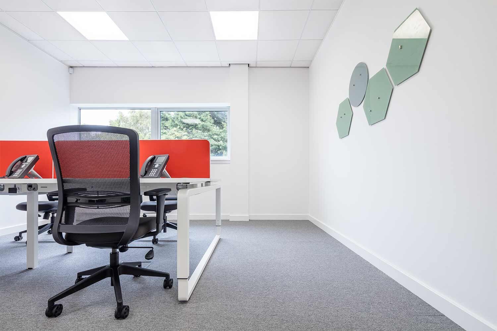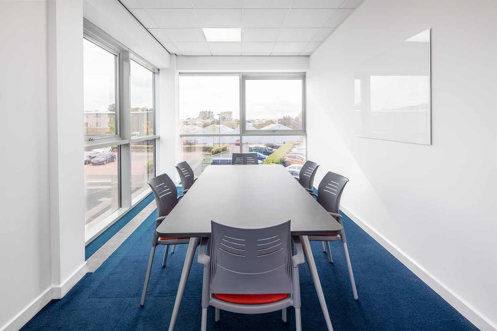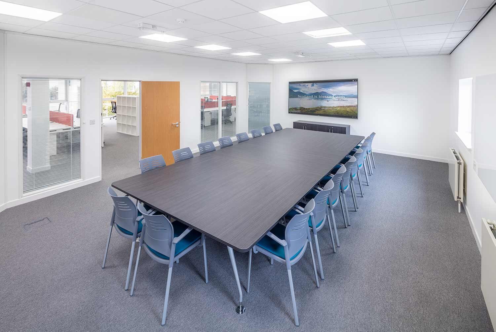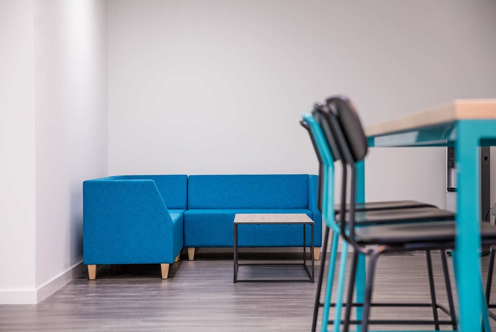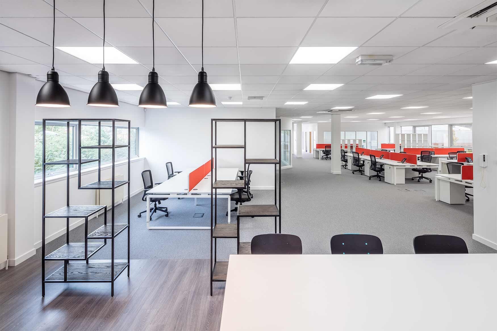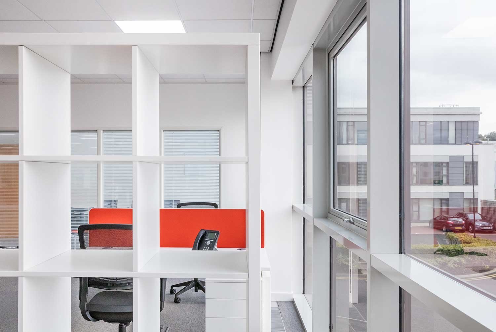A new office for Calero Edinburgh
Veropath, headquartered in Edinburgh, helps large companies optimise their expenditure on telecoms and have recently been acquired by US software group Calero Software for further expansion. Calero manages more than $7 billion of annual telecom, mobility and cloud spend for over 3,000 customers operating in more than 50 countries globally.
The acquisition meant the company was moving from Castle Street to 40 Torphichen Street, near Haymarket Station, the heart of Edinburgh's financial district. The building has undergone a major refurbishment to provide high quality open plan offices and a new entrance. Calero were taking space on the 4th floor and Amos Beech were engaged to fulfill this project from design creation through to the fit out and furniture.
Office fit out and furniture for calero Edinburgh
The interior needed to be in line with the new status of the company within a global group and there was a tight budget and timeline to work to.
It was important that the open plan office had several collaboration and break out spaces as well as 45 workstations. To enable the data team to have their daily meeting, the new office space now has a town hall seating area with 20 seats alongside a writable wall and surrounded by acoustic screens.
A further breakout area was created and this has a double function as a cafe as it is located next to the tea/coffee prep area. It features pendant lighting with laminate oak veneer shade, rich in tactility, providing warmth to the area. Obviously, key to the success of this space, and any organisation for that matter, is the fresh bean coffee machine!
Operable Moving Wall
An acoustic operable moving wall between the boardroom and a further meeting room or client area, gives the space the flexibility to have either two meetings at the same time, or one large meeting space with great views over the surrounding area. The wall is the ultimate in terms of acoustic integrity, achieving the highest possible sound ratings whilst leaving the floor free of any track or obstruction.
Date of publication: Nov 14th 2018
Text & Images: Vincent Hartman
A new office and furniture for Help Musicians Glasgow
“Good things come in small packages”
You don’t need to be doing a major refurbishment when you come to Amos Beech for advice. This was demonstrated earlier this year when Help Musicians UK approached us to provide interior design ideas and costs to refurbish a small office as they had taken on an office lease in Glasgow.

A new office with new office furniture for Help Musicians at the Briggait in Glasgow
The Briggait, in Glasgow’s Merchant City was built in 1873 and was once the city’s fish market. It now houses creative and cultural organisations including workspaces for artists, so the choice of location for the leading UK charity for musicians, seemed perfect.

The size of the unit was only 387.5 sq ft but the charity had a need to create an environment that offered desk space for their Scottish staff, as well as a hot desking area for visiting staff and a small breakout area. Importantly, the office area had to reflect the branding of HMUK, in particular their logo and colour scheme.

The interior design team here at Amos Beech worked closely with HMUK’s London based Operations Officer and produced interior design schemes which included furniture layouts and colour suggestions for flooring and fabrics which kept in line with the brand guidelines. Also taken in to consideration was the need for AV facilities to allow for video conferencing.
The building itself being over 100 years old comes with high ceilings and beautiful tall windows. However, this feature challenged us in terms of acoustics and so we suggested ceiling hung acoustic panels again in the strong brand colours, which helps in some way to absorb sound.
What has been created is small and concise but really packs a punch and the just demonstrates that no matter how big or small your project is, the team here at Amos Beech can deliver.
Office Fit Out Furniture, Scotland Food & Drink, Edinburgh
OK it is fair to say that the team here a Amos Beech only contribute a little to the success of the Scottish Food and Drink Industry, but we certainly do our best, some more than others. After all we spend a lot of our time rolling out projects, like this office fit out and furniture project in Edinburgh for Scotland Food and Drink.
Office fit out and furniture Edinburgh
Amos Beech were approached by Scotland Food & Drink to assist them with a feasibility study and provide some budget costs as they assessed whether they would be able to move from their tired and outgrown offices within the Royal Highland Showground in Edinburgh.
Scotland Food & Drink, was created in 2007 to guide food and drink companies of all sizes towards increased profitability. The mission of this non profit organisation is to grow the industry to a value of £30 billion by 2030 and expand Scotland's international reputation as a Land of Food and Drink.
And the best way to explain this industry is not by written words, but by spoken words straight from the experts:

Scotland Food & Drink represent food & drink manufacturers on a Global scale and were seeking to create an environment that reflected their international reach and celebrated everything that their members are so passionate about.
Scotland is a world leading producer of many and varied products from Arbroath Smokies to Whisky and everything in between.
Accordingly, they needed an office environment that would allow their staff to thrive and certainly be a big improvement on where they started out. Their previous offices had long since been outgrown and very little had been invested in the interior which meant that the staff were all looking forward to a fresh, vibrant and inspirational new office space in Edinburgh.

Ratho Park Edinburgh was chosen as the new location, primarily for its close proximity to Edinburgh Airport and its excellent links to the global market as well as offering the team easy access and very little change to their daily commute in time or distance.
As ever, budgets were being watched very carefully and the initial design requests had to be tempered with the reality. Our design team worked closely with our Quantity Surveyors and were able to make the very best use of the available funds.
As is often the case, once we were ‘on project’ the senior management team realised that for a small amount of overspend, a much-improved interior could be created and authorised the additional work.
The result is a remarkable one and reflects the vibrancy that is Scotland Food & Drink, on the one hand inspirational and top quality but with a serious side that shows that you get more for your money when you use your head and your heart!

Publication date: August 28th, 2018
Text & Images: Vincent Hartman


