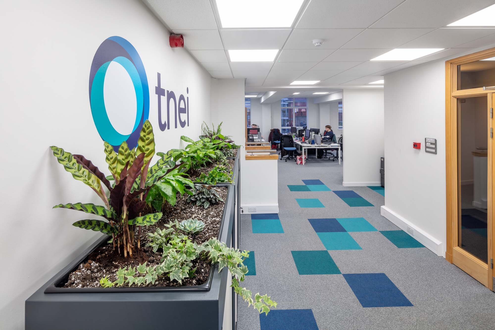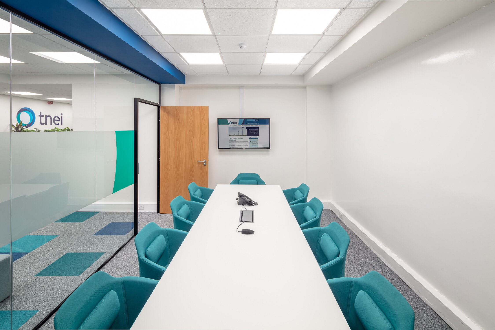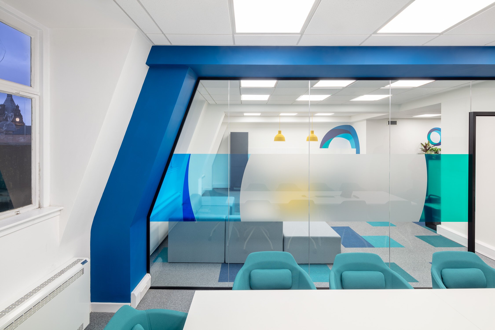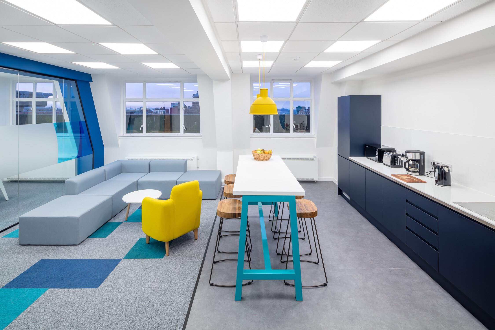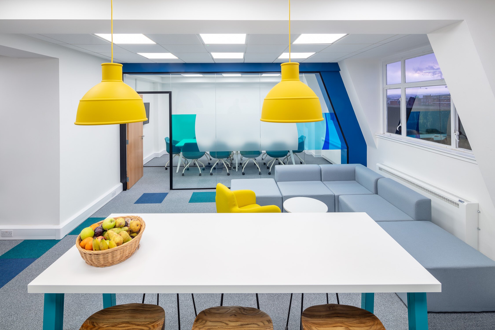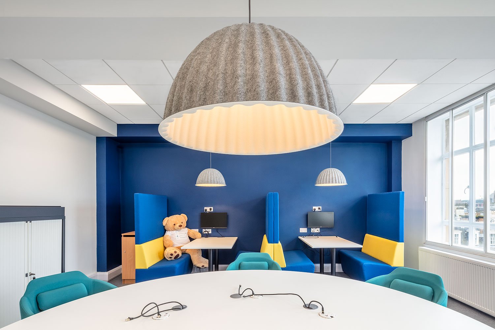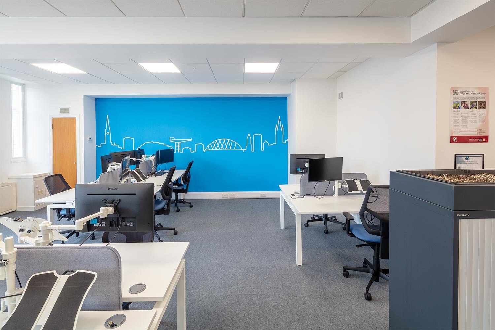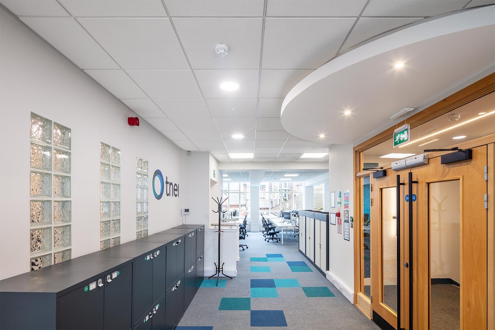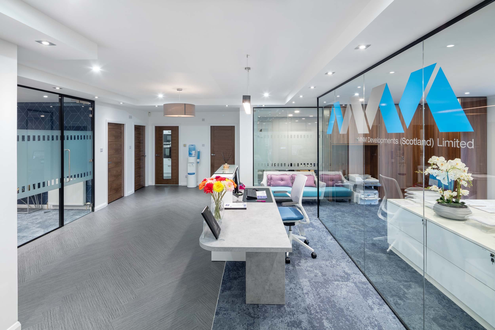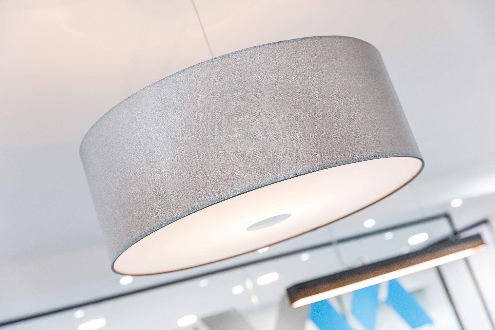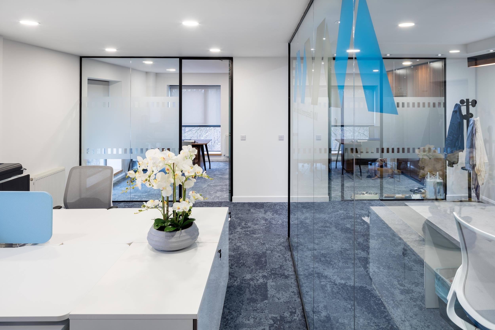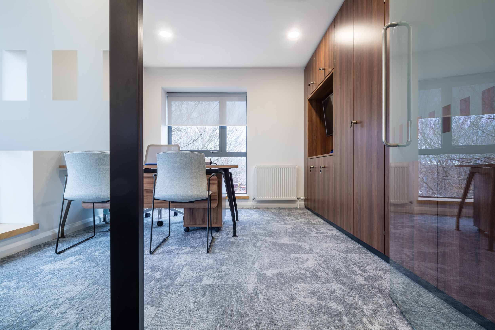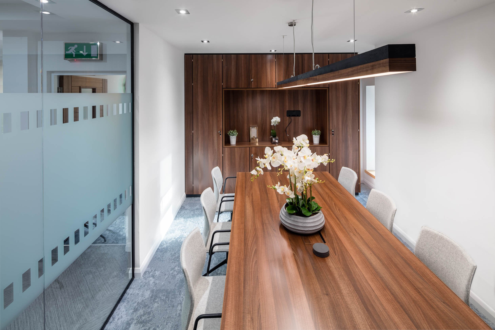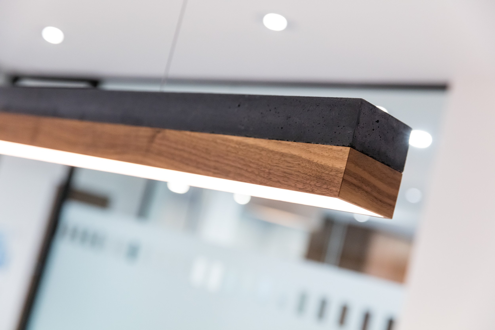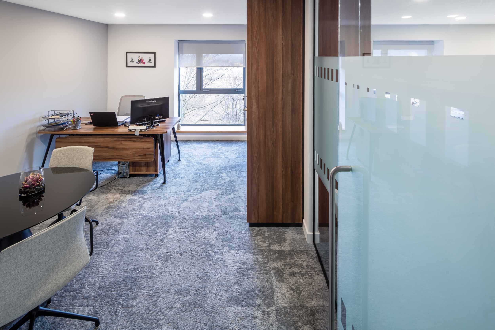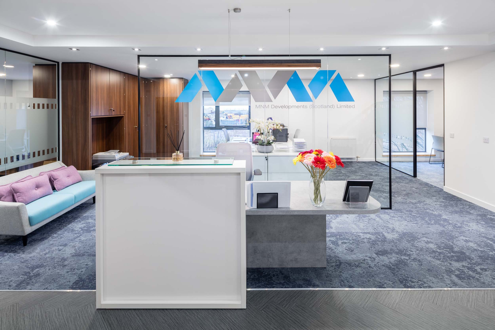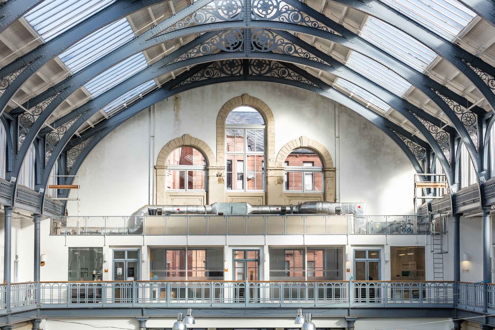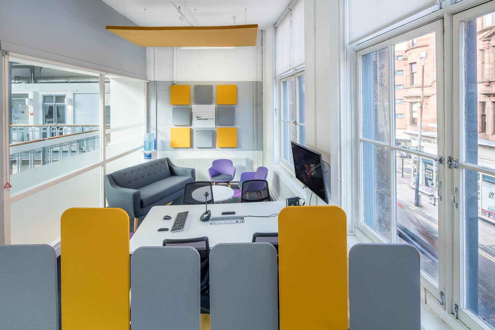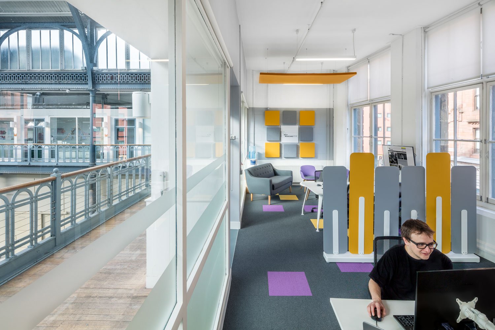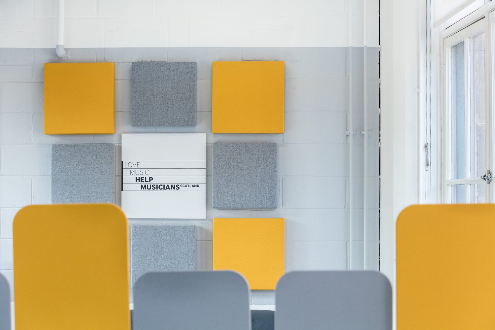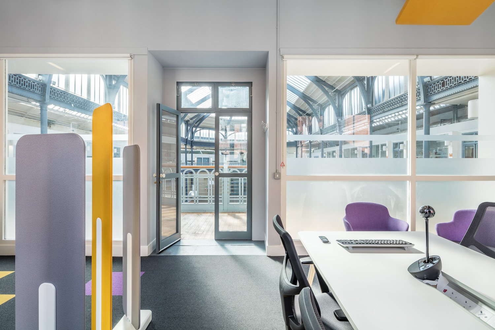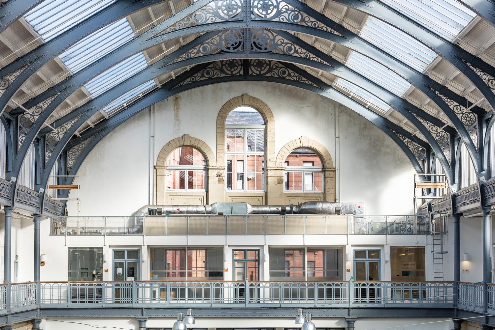New TNEI Glasgow Office
As part of their continued expansion, TNEI’s Glasgow office was moving to a new space on St. Vincent Street in Glasgow. TNEI is an independent specialist energy consultancy, providing advice to organisations operating within the conventional and renewable energy sectors.
Design, fit out and furniture for the new TNEI Glasgow office
TNEI’s new Glasgow office required a fit out in advance of the team moving in. The space of approximately 1600 SqFt per floor had to accommodate around 20 members of staff (per floor). TNEI’s staff combine a skill set that represents the nexus of technology, energy and the environment. Phase 1 of the project was completed in 2020 and phase 2 in 2024.

Phase 1
As often with projects in the centre of Glasgow City that was formed in the early 1800s, the design and fit out team of Amos Beech had to be creative with the confined space, that in this case was situated on the seventh floor.
The new space had to comprise:
desk space for around 20 members of staff
toilet facilities with incorporated shower to accommodate the sportive staff members
a meeting room as well as a multifunctional breakout space for informal meetings, lunch and lone working
The design team incorporated TNEI’s corporate colours in the décor, to align the office with their branding and culture.
On the 21st January 2020, Phase 1 of the new Glasgow office space was opened by Claire Mack, Chief Executive of Scottish Renewables.
We wish TNEI many enjoyable and productive hours in their new workplace!
Phase 2
Following a move into 7th Floor in 2020, TNEI have expanded and taken another floor within the building. Amos Beech were delighted to be involved in the design, fit-out and provision of furniture for their expansion into another floor.
Key challenge we were tasked with, was delivering the sixth floor with a similar feel and layout to Phase 1 whilst enhancing collaboration and agile working environments.
The project involved tasks such as constructing a new server room, re-wiring electrical supplies for new desks, installing data cabling, and managing flooring, decoration, and signage to create an inviting and functional workspace.
Published: Phase 1: 21 January 2020, Phase 2: 6 August 2024
Design, build, text and photography: The Amos Beech Team
A new office for MNM Developments in Leith Edinburgh
MNM Developments approached us in the middle of last year, to assist with interior design, furniture and fit-out plans for their new offices in Edinburgh. The brief was to design an office interior which reflects the quality of the luxurious property developments that they are renowned for and to have a relaxed, comfortable feel.
A new office for MNM Developments in Leith Edinburgh
With this in mind, we designed a bright and modern homely working environment, carefully selecting products and finishes to reflect the client’s vision. The reception desk is finished in Light Grey Concrete echoing the use of building materials used in construction, along with the unique “Rebar” console table in the boardroom, which provides the contrast between the beauty of wood and raw industrial metal.
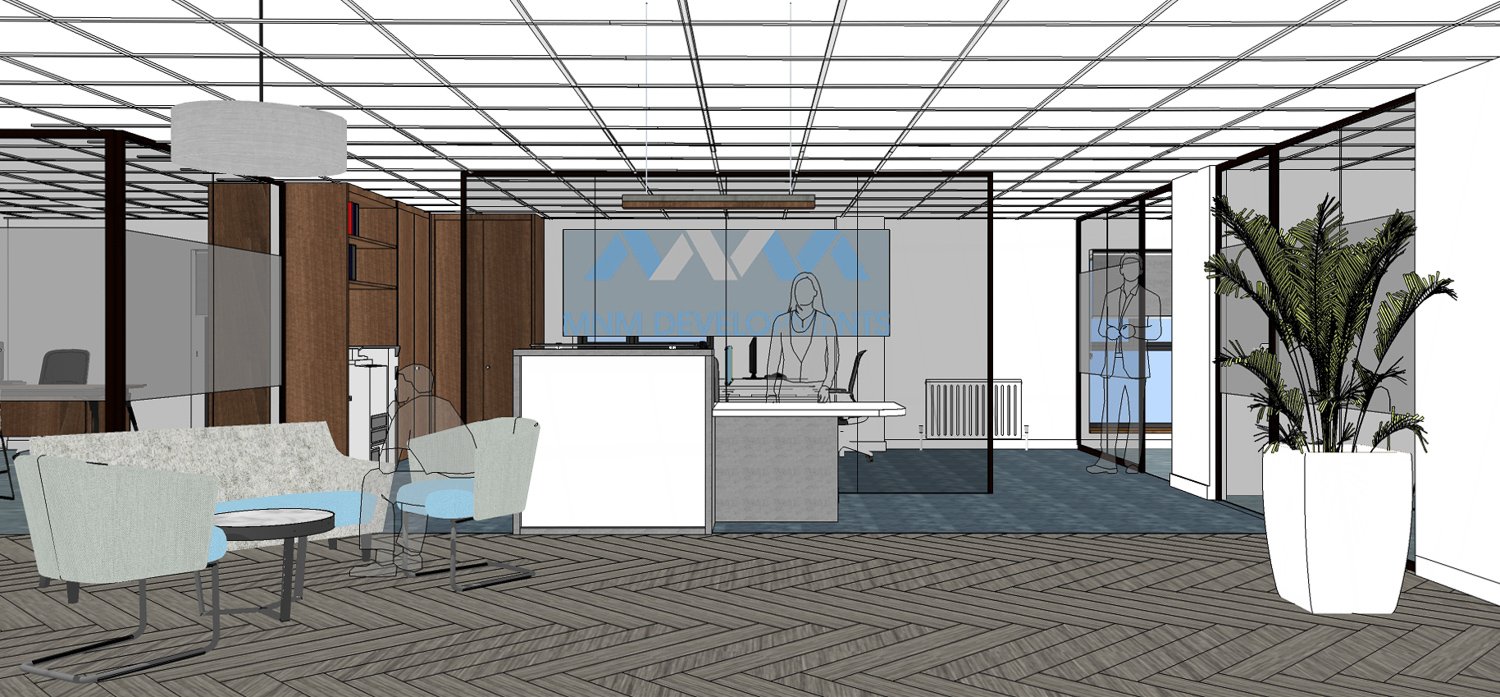
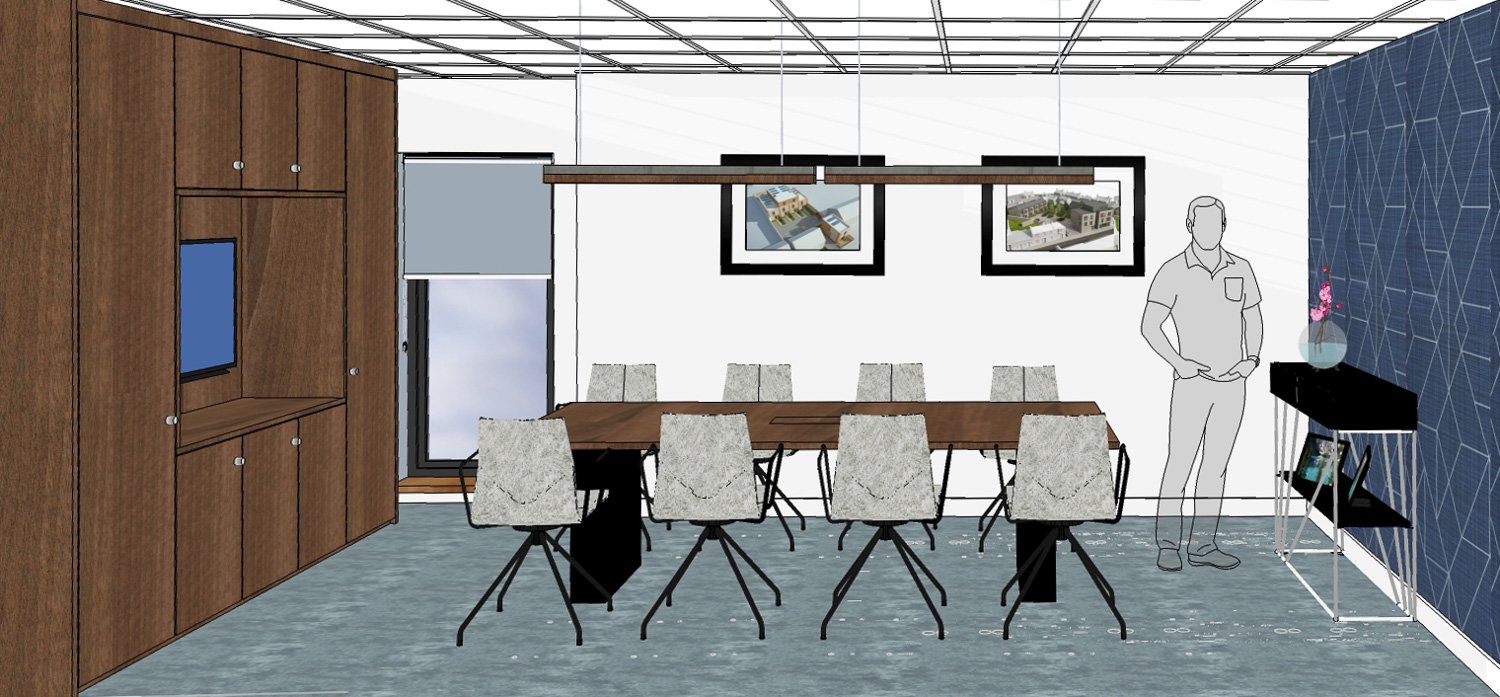
A glass screen partition featuring their corporate logo provides a backdrop and separation to the office but still maintains an open plan feel. Grey Seagrass vinyl floor has been Herringbone laid mirroring the pattern of the MNM brand.
Soft seating has been upholstered in pure new wool fabric made from premium New Zealand lambswool in tones of greys and soft blues. That together with the beautifully rich and deep shade of walnut on the desks and custom-made storage provides warmth and a luxurious feel.
Feature Linear lighting in walnut and concrete compliments the finish of the interior.
To top it all off, our client said of us “Amos Beech brought our vision to life and made the most stressful process not as stressful as we had originally thought”.
More kind words from their Instagram account:
So a little preview of what our new HQ looked like before we got stuck into the interior design with @amosbeech. This building has been in the Teague family for 2 decades and hasn’t really had any work done to it during that time. So the refurb was well needed before we could move in ——— #mnmdevelopments #edinburghbusiness #officerefurb #newproject
And our official AFTER images. We can’t believe the finished product that we now have. It exceeded our expectations and we are glad we took the plunge and appointed @amosbeech with the contract! ——— #highlyrecommended #mnmdevelopments #interiordesign #officefitout #officerefurb
As most of you will know by now we recently moved into our new HQ on Salamander Street (images to follow shortly). . Our interior fit out was done by the wonderful @amosbeech who we can’t recommend enough. They brought our vision to life and made the most stressful process not as stressful as we had originally thought! Amos Beech have this AMAZING connection with #treesforlifeuk where they plant a certain amount of trees for the square footage of each completed project. On our behalf they planted 24 trees in total! . We feel so privileged to be part of such an amazing cause 🌲 . Check our this amazing concept - https://treesforlife.org.uk . #mnmdevelopments #edinburghbusinesses #interiordesign #newheadquarters #officespace #creatingafuture #housebuilder #restoringtheforest #scottishhighlands #envirnonmentalawareness #caledonianforest #glenaffric #restoringnature #restoringwildlifehabitat #wildlifeconscious #scotland #scottish
Kind words indeed! Check our Trees for Life project HERE.
A new office and furniture for Help Musicians Glasgow
“Good things come in small packages”
You don’t need to be doing a major refurbishment when you come to Amos Beech for advice. This was demonstrated earlier this year when Help Musicians UK approached us to provide interior design ideas and costs to refurbish a small office as they had taken on an office lease in Glasgow.

A new office with new office furniture for Help Musicians at the Briggait in Glasgow
The Briggait, in Glasgow’s Merchant City was built in 1873 and was once the city’s fish market. It now houses creative and cultural organisations including workspaces for artists, so the choice of location for the leading UK charity for musicians, seemed perfect.

The size of the unit was only 387.5 sq ft but the charity had a need to create an environment that offered desk space for their Scottish staff, as well as a hot desking area for visiting staff and a small breakout area. Importantly, the office area had to reflect the branding of HMUK, in particular their logo and colour scheme.

The interior design team here at Amos Beech worked closely with HMUK’s London based Operations Officer and produced interior design schemes which included furniture layouts and colour suggestions for flooring and fabrics which kept in line with the brand guidelines. Also taken in to consideration was the need for AV facilities to allow for video conferencing.
The building itself being over 100 years old comes with high ceilings and beautiful tall windows. However, this feature challenged us in terms of acoustics and so we suggested ceiling hung acoustic panels again in the strong brand colours, which helps in some way to absorb sound.
What has been created is small and concise but really packs a punch and the just demonstrates that no matter how big or small your project is, the team here at Amos Beech can deliver.



