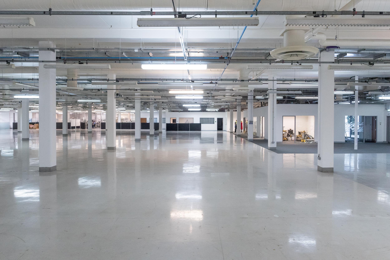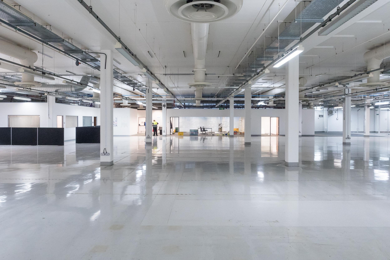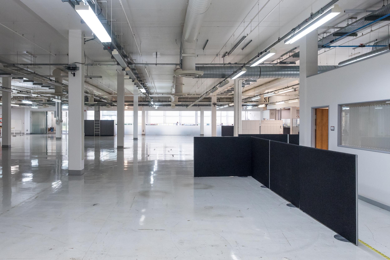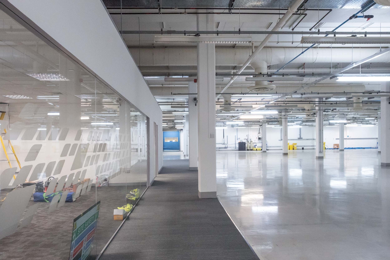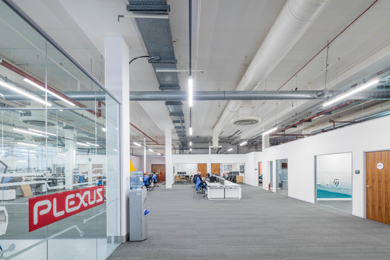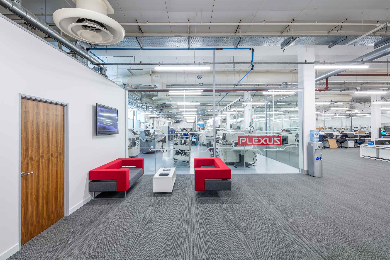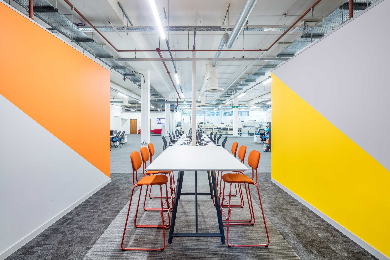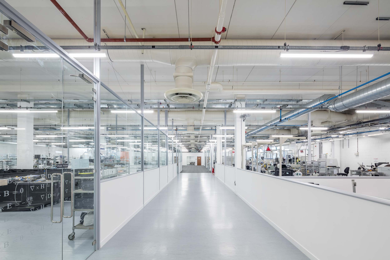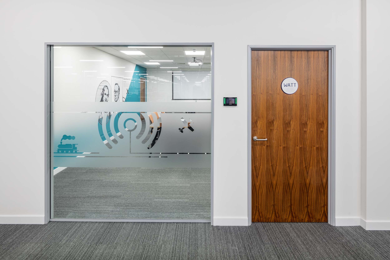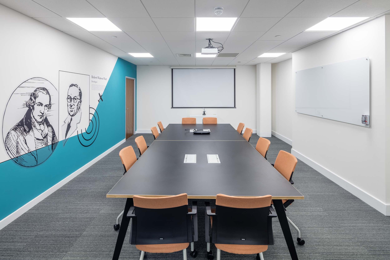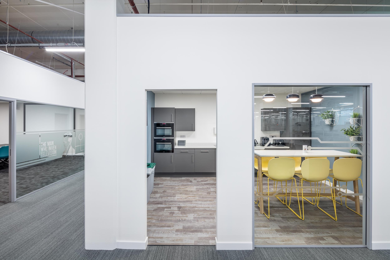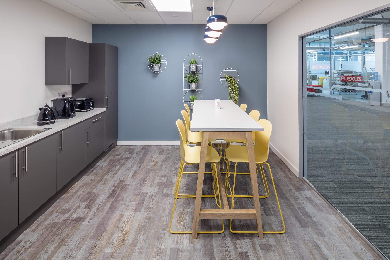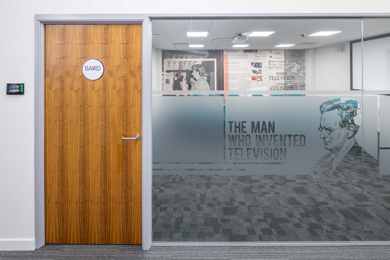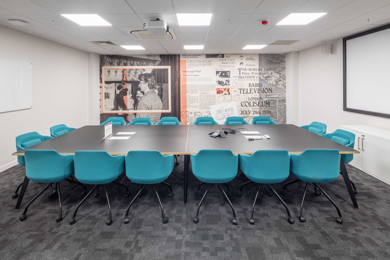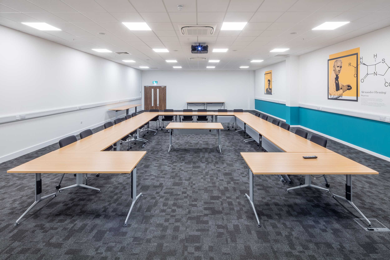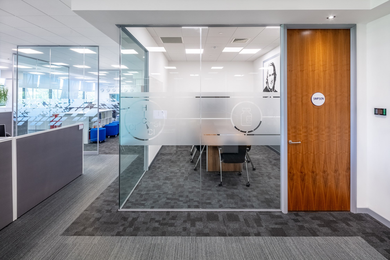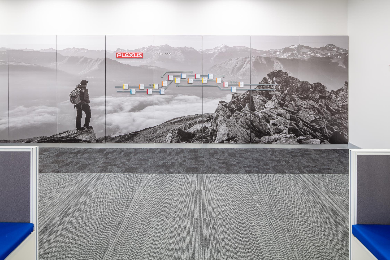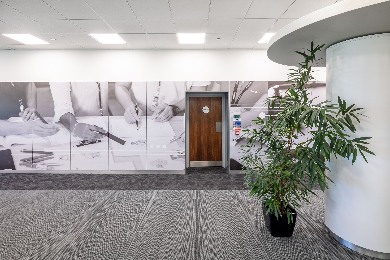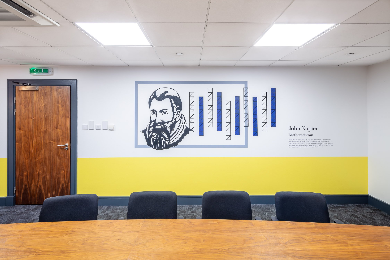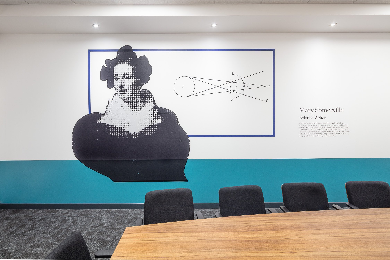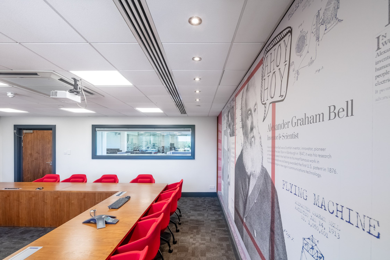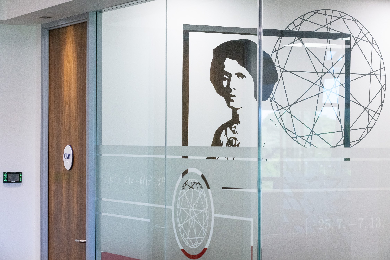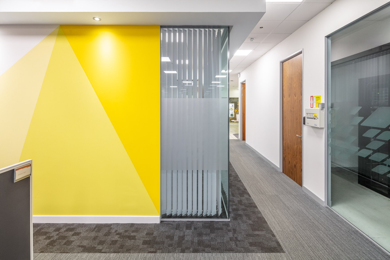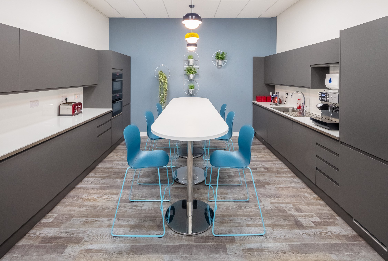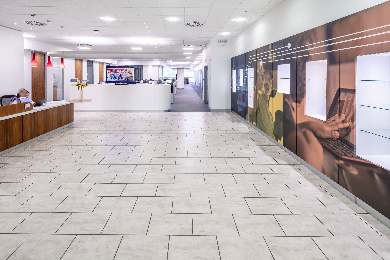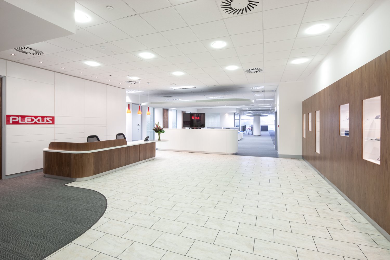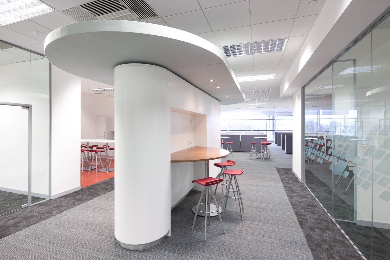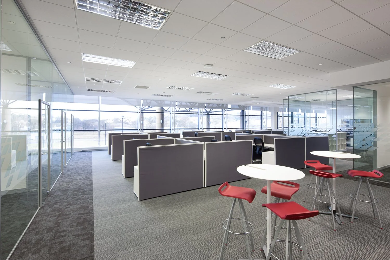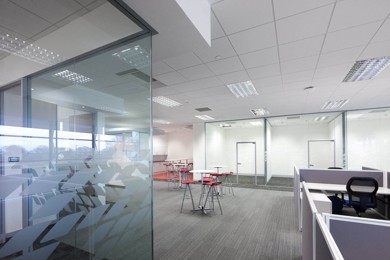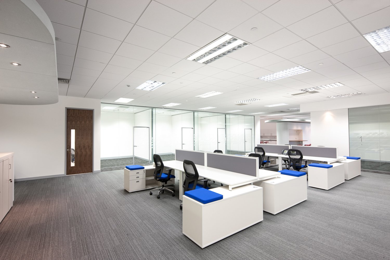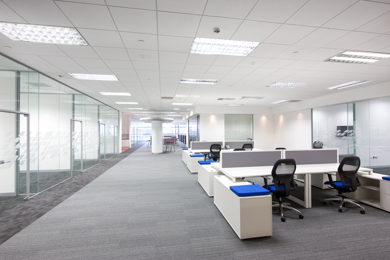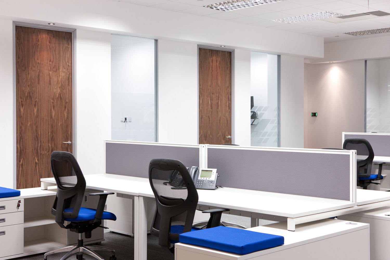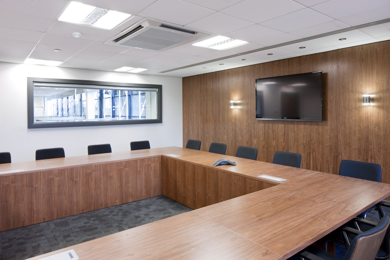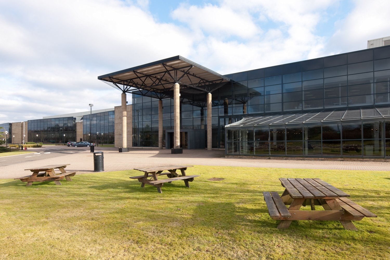Industrial fit-out for Plexus, Bathgate
Plexus plays a key role in the realisation of their client concepts into branded products and deliver them to the market. They are a global electronics manufacturing company that solves the most complex product challenges in health care and life sciences, industrial, aerospace and defense.
In 2018 when Plexus were looking to expand their Livingston Design Centre. They once again turned to Amos Beech as their trusted partner for the design and construction works of this industrial fit out. With the European management team having making a commitment to the Board of Directors to deliver by March 19 this was no small achievement.
Industrial Fit Out in Bathgate Scotland
Tasked with building the cost schedule from the ground up whilst working with the ever-changing dynamic of a Hi-Tech electronic manufacturing facility we had our work cut out. With construction starting in October 2018, we managed to work around the existing production facility whilst creating new laboratory space for the engineers, new offices and alterations to the main services including HVAC, sprinkler, humidity, nitrogen, electrical and air to enable their manufacturing plant to be relocated in a seamless manner.
Before images
Along with the construction project there was an additional brief to lift the look and feel of the design centre to be more in line with Plexus’s other design centres throughout the world.






Plexus has a long track record of innovation and technology through its own in house resource so we rebranded all their internal meeting rooms and helped create a journey experience for their visiting customers.
The final result of this industrial fit out:
In addition to that we have upgraded the graphics and manifestation on the first floor and added a new kitchen area:
Publication date: 23 April 2019
Design, build, text and photography: The Amos Beech Team
PLEXUS, BATHGATE
Amos Beech delivered this stunning project with interior design by Cubit3D over a 12-week period. Bringing together all of the teams under one roof for Plexus was a challenge in terms of delivering the required functionality, providing for the individual needs of the various teams and including the bespoke display areas for the products that Plexus manufacture.
Including acoustic ceiling rafts with integrated LED lighting in the overall scheme along with bespoke break-out meeting points and low level storage the finished project is an open plan environment that delineates space and controls noise levels.
Plexus selected the Vital Plus range of office furniture. This highly functional and flexible system neatly encapsulates the varying needs of each department and provides a consistent ‘look’ as you move through the office.
Meeting room furniture and conference furniture has been fully integrated with the AV systems that allow Plexus to communicate globally. A range of laminate and veneer tables have been supplied for both internal and client facing spaces. The intelligent design means that all cables are completely hidden from view whilst remaining easily accessible to user interface.
Taking what was a 15,000 ft² production area within the Pyramids Business Park, Amos Beech have transformed the space by upgrading and altering the HVAC system, installing completely new electrics and data cabling, energy efficient lighting, new ceilings and bulkheads, glazed office partitioning, carpet, vinyl and porcelain floorcoverings, bespoke reception desk and product display areas along with all office furniture, seating, meeting room furniture and storage systems.


