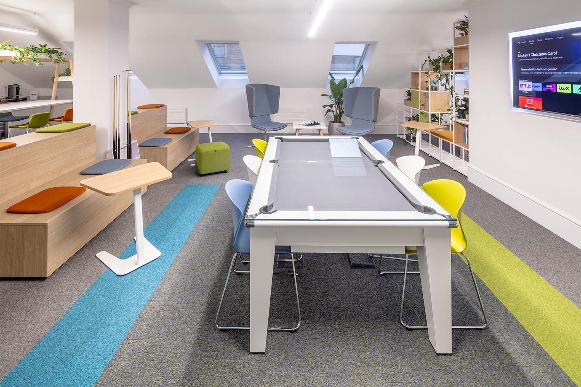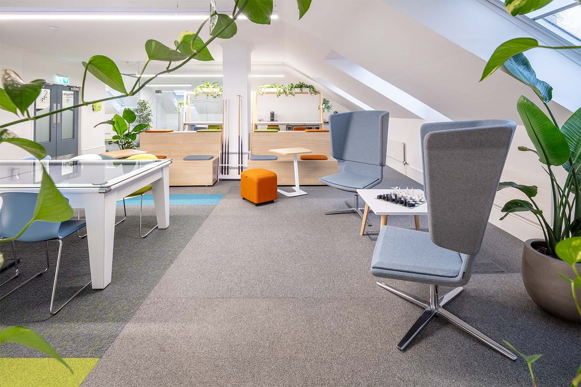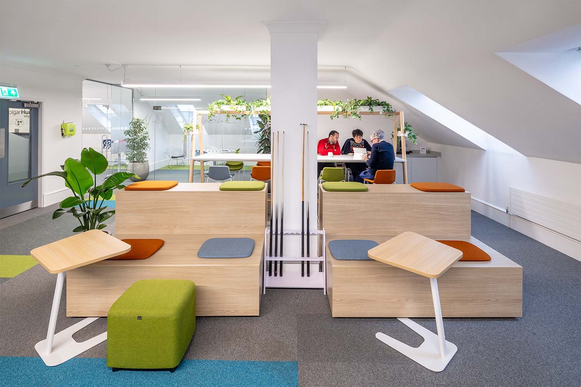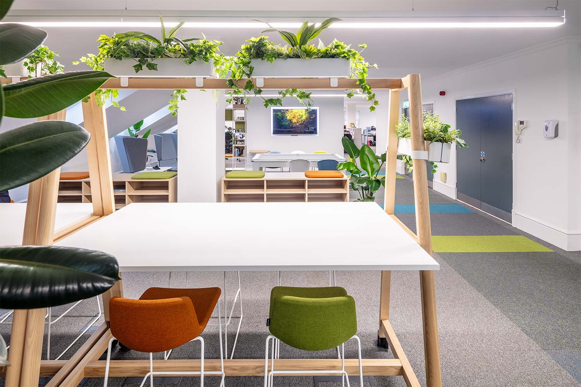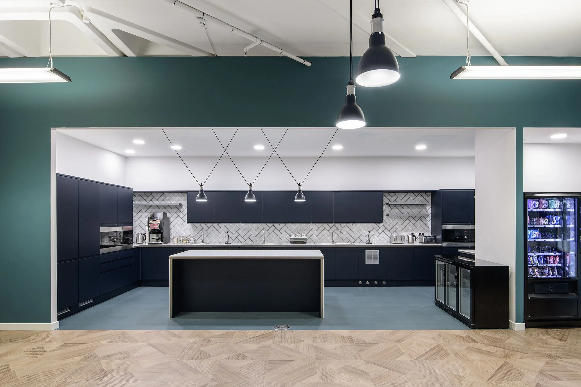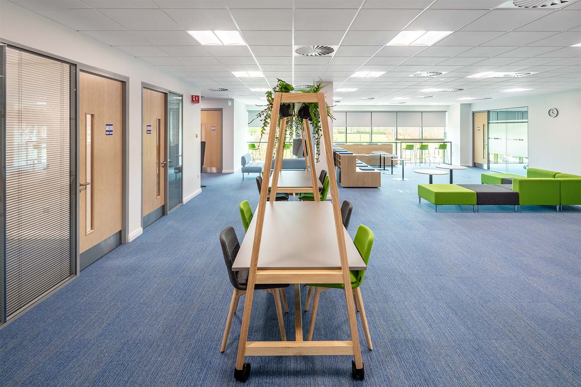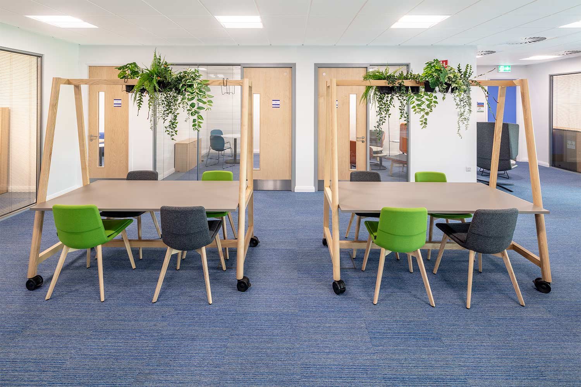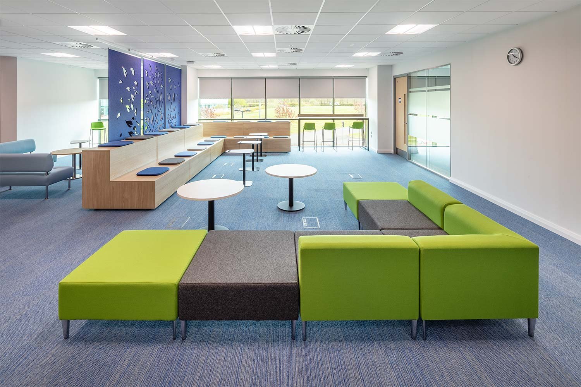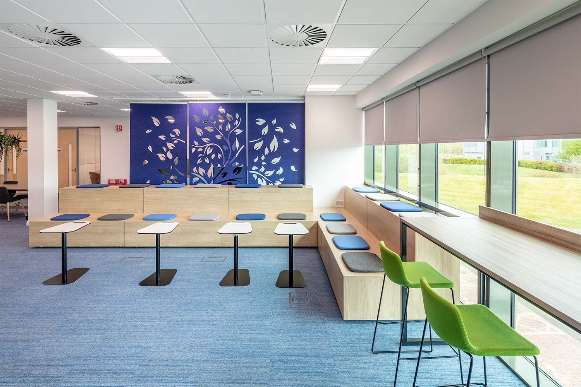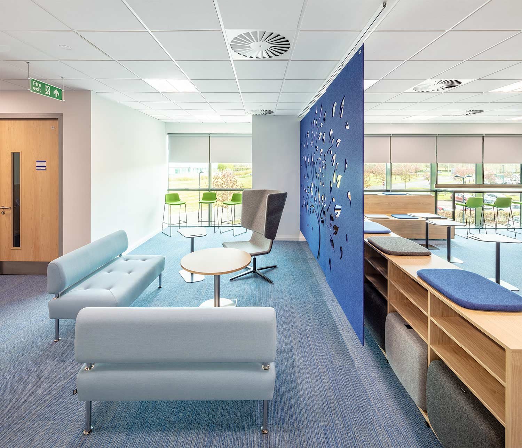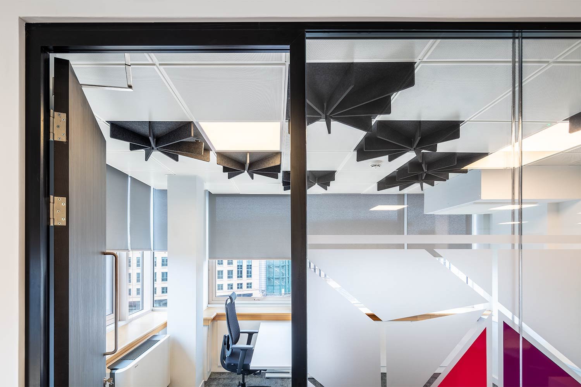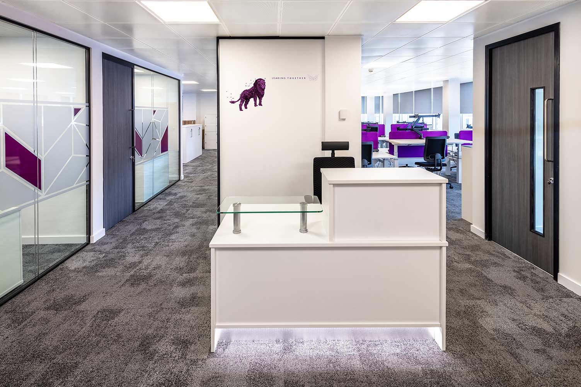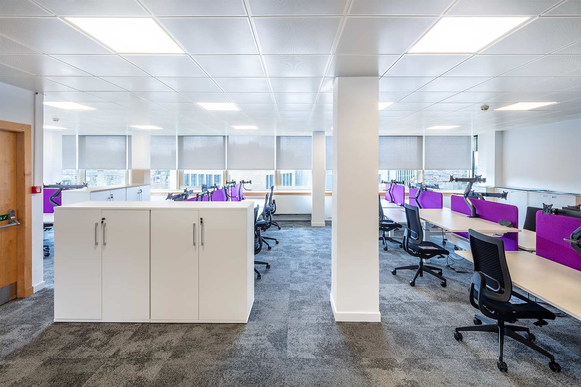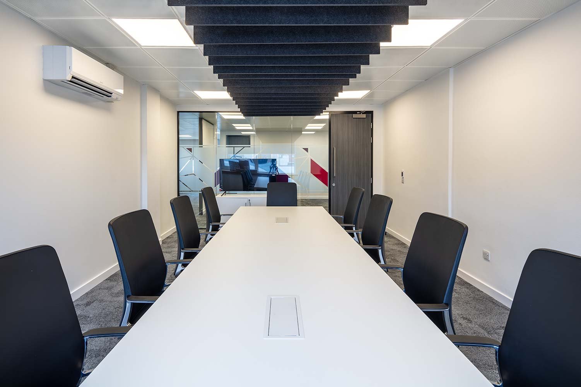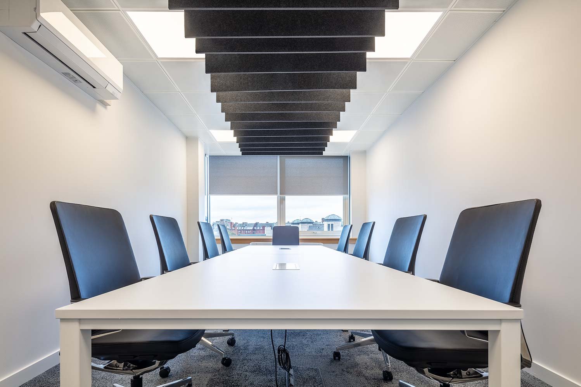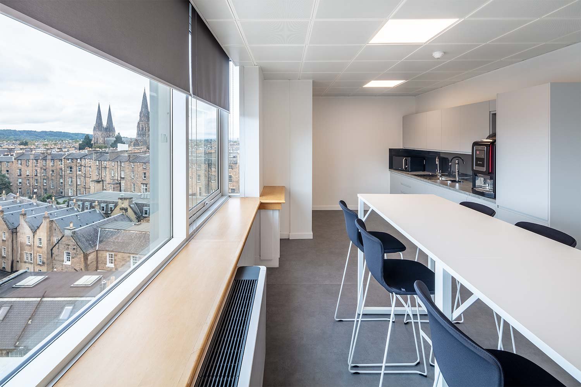A new multifunctional space for Woolgar Hunter
Woolgar Hunter is an engineering consultancy specialising in the fields of civil, structural & geo-environmental engineering. Their philosophy is to consider the design and construction process as one and in that respect very much resembles Amos Beech’s, stategy, design & build approach.
Top floor break-out space needed an overhaul
Their existing break-out space on the top floor of their Glasgow office needed to be better furnished to facilitate collaboration, breakout, and to create an entertaining/presenting space for both internal use and for external clients.
A wall mounted presentation screen was positioned at one end and a small tea prep with under counter glass fronted fridges for cold drinks at the opposite end. Woolgar Hunter replaced their pool table with a new one and with its removable glass top it doubles up as a meeting table when not being used. Tiered seating units with soft seat pads and laptop stands were positioned in front of the presentation screen and behind that a couple of tall A-frame tables were used to give layout space for the Engineer’s drawings and discussions away from the open plan desk area. They also served as counters for chats and drinks.
The tiered seating and A-frame tables are mobile to allow the space to be easily reconfigured if required.
The client has embraced the wellbeing benefits of having living plants in the space which thrive due to the natural daylight.
The space has been well received and used by staff and visitors and we are currently considering using acoustic lighting and adding colour blocking to some of the walls.
Published: 5 February 2024
Design, Build, Text & Photography: The Amos Beech Team
A new collaboration space for Q2 Solutions in Livingston
Q2 Solutions is a leading drug discovery and development laboratory services organisation, with a laboratory located in Livingston, Scotland.
When Q2 extended their Alba Centre facility they included a new collaboration/break-out/town hall space within the new area.
Rather than leave the design for this space to a general contractor, Amos Beech were approached to design a destination office space that encourages teamwork and provides alternative away from the desk working environments which promote wellbeing.
Our talented design team proposed a space that met all of their requirements and with the intelligent use of biophilia and lighting, offers staff a variety of settings depending on their personal preferences.
Acoustic screens allow the space to be divided or open depending on the needs of the day with the option to open the space up for town hall events with enough space for the whole team if needed.
Q2 had recently closed one of their offices and we were able to incorporate some of the surplus furniture into the space and ensure sustainability and carbon footprint reduction were a central component of the design.
Published: 14 November 2023
Design, Build, Text & Photography: The Amos Beech Team
A new office space for JTC in Exchange Tower Edinburgh
The JTCGoup (Jersey Trust) founded in 1987) is a publicly listed, global professional services business with deep expertise in fund, corporate and private client services.
Office design and build in Exchange Tower Edinburgh
Amos Beech have a strong track record of designing and building office space in Exchange Tower, Canning Street, Edinburgh and this is the 5th floor that we have completed a project in the building.
The previous tenants in the space had left a blank canvas and the Amos Beech team worked with the client through several design iterations to decide the best way to use the space. Incorporating a staff break-out/kitchen along with meeting rooms and a cellular office as well as having enough space for the staffing levels was an interesting challenge.
The Samuel Bruce UP2U sit/stand desking in combination with Sedus Black Dot task chairs makes for a great ergonomic solution and we know the staff have a quality office environment to come to.
Acoustics is always a challenge in these environments and we were able to use previous experience from working in the building to ensure everything was right from day one. Partitions were constructed from ‘slab – to slab’ and have been double skinned either side of the frame with soundbloc plasterboard. Acoustic sound absorbing ceiling panels have been fitted in both meeting rooms and drop in acoustic ceiling tiles have been added to the cellular office.
The client has a very specific corporate look and feel that they replicate in all of their offices and the new space in Edinburgh certainly meets the design guidelines.


