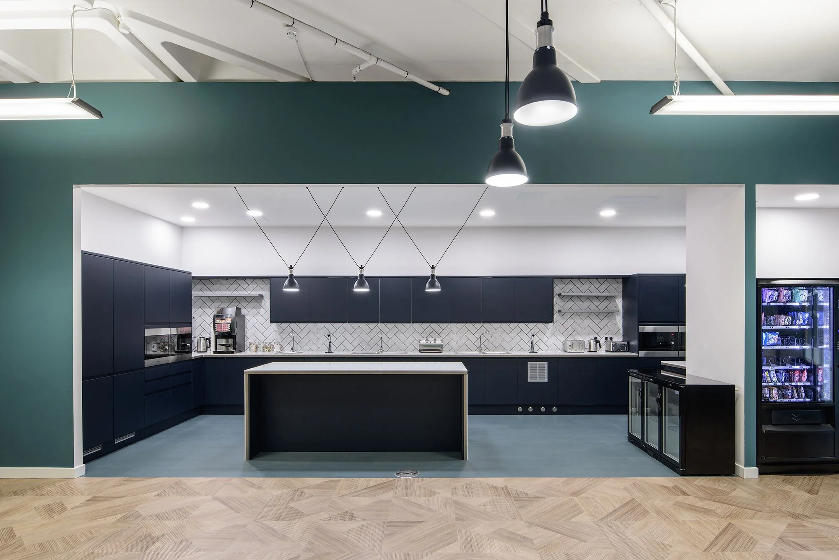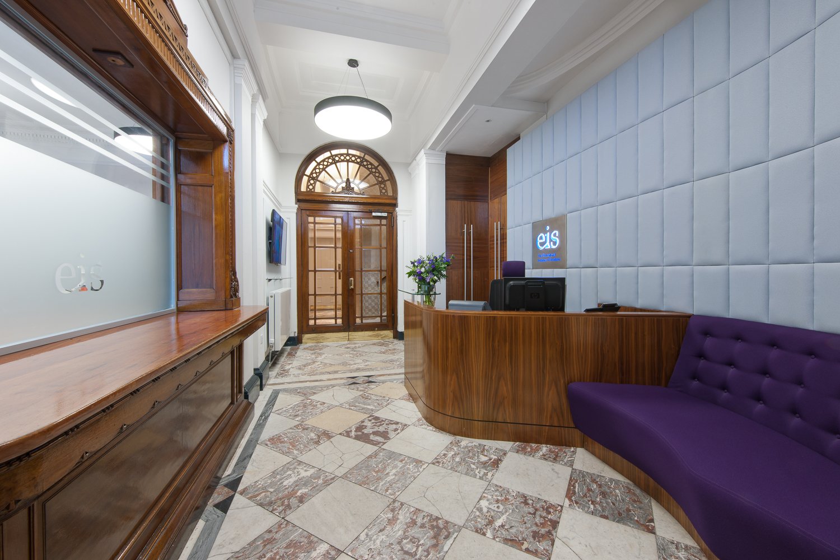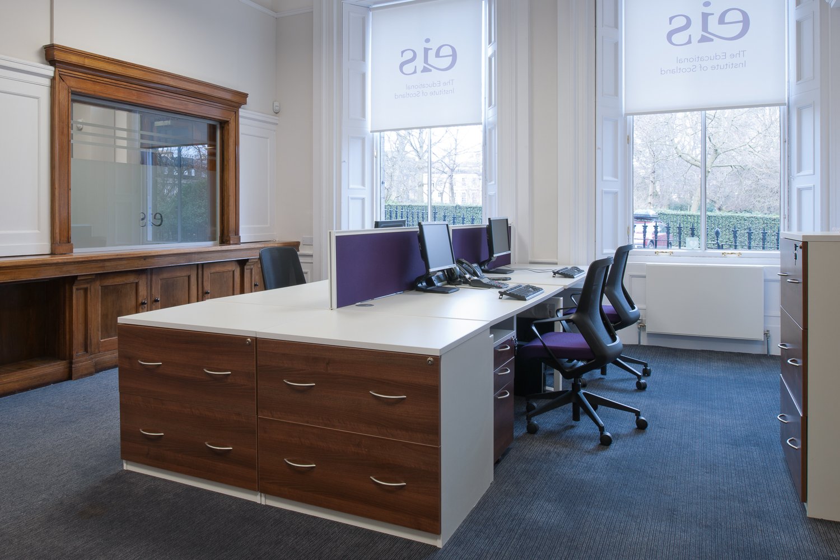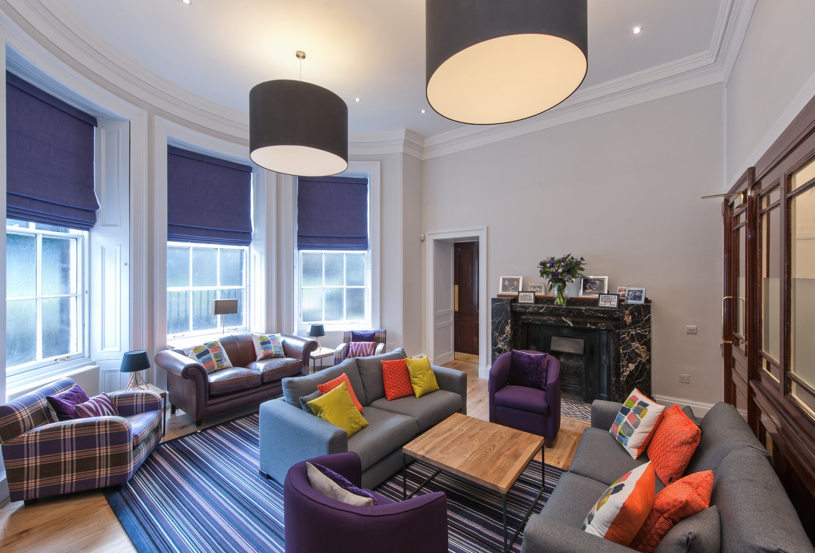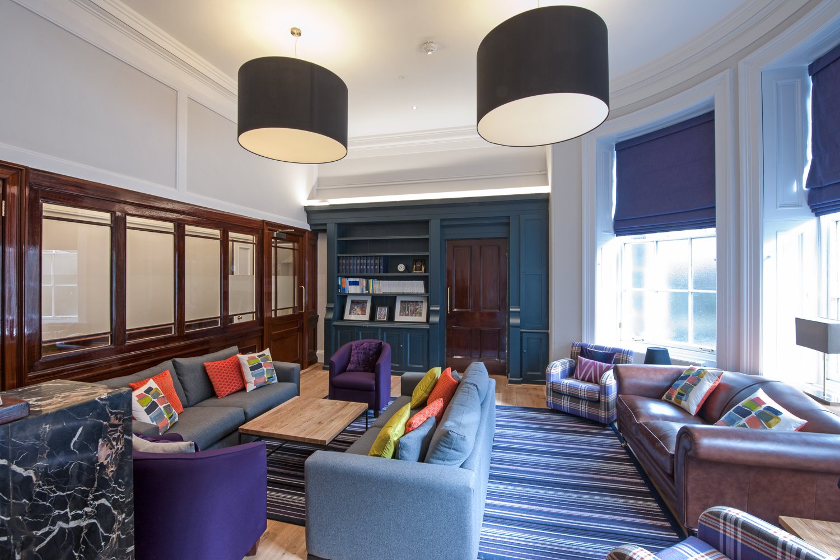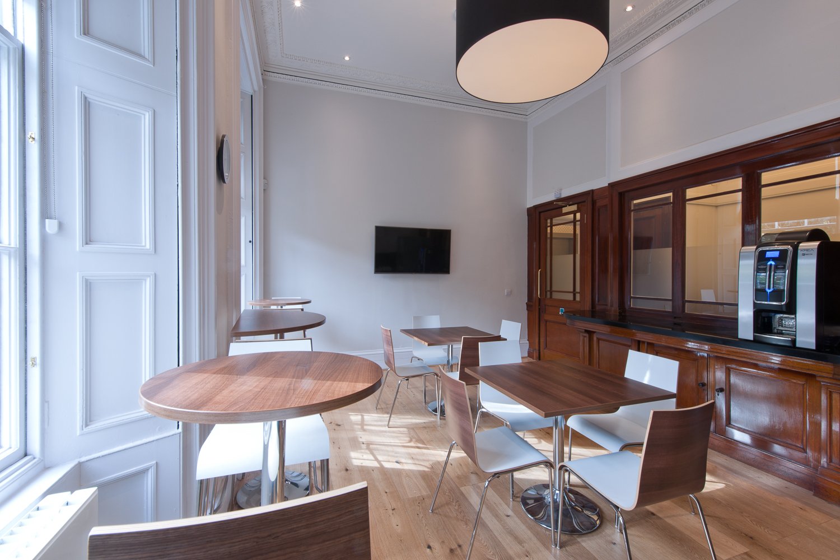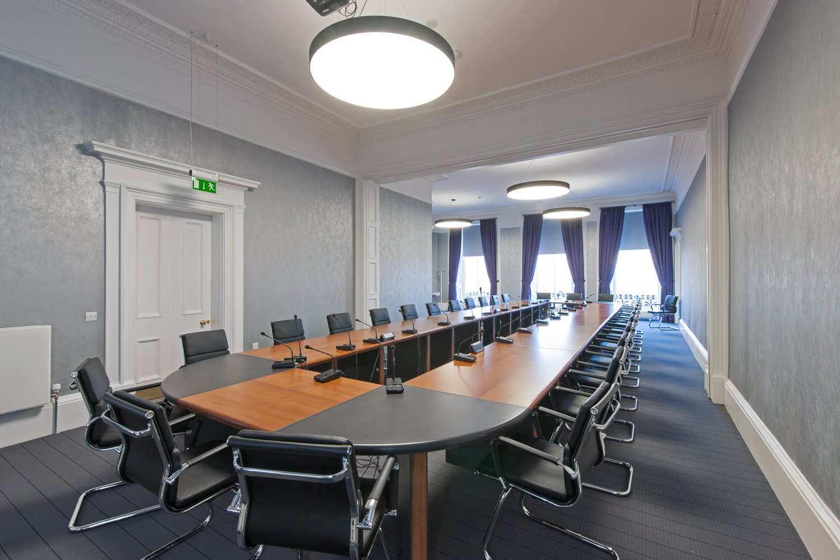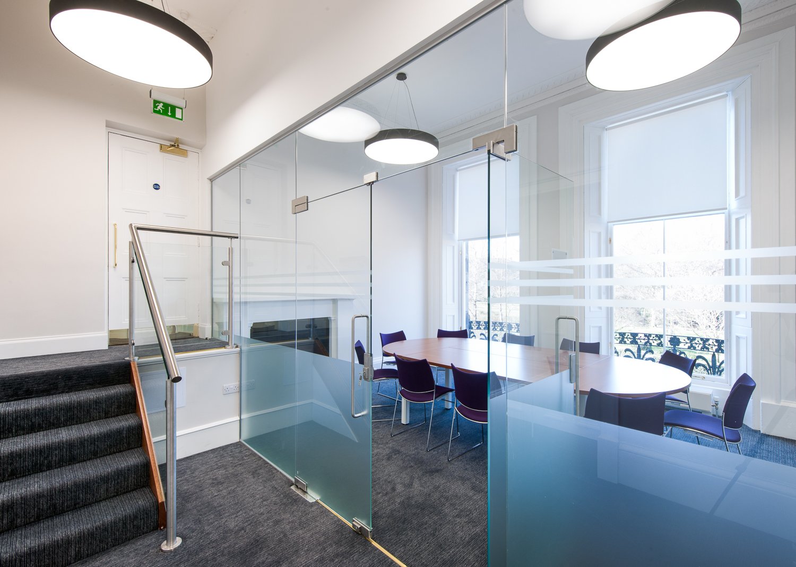CONFERENCE FURNITURE LAW SOCIETY SCOTLAND
The Law Society Scotland were moving to new open plan offices in Edinburgh next to the EICC and were keen to provide a state of the art venue with conference furniture for its staff, members and visitors.
Following consultation with Simon Laird Architects Edinburgh, Simon pointed them in the direction of Amos Beech to discuss the office furnishing ideas and view the often copied but never matched Confair table system by Wilkhahn. Confair is a large format conference table system that can be fully integrated with the very latest technology whilst discretely hiding cables to ensure the appearance is never compromised. Understandably, they immediately saw the benefits which include single person operation and very compact storage. The design team helped them select their finishes and the tables were brilliantly set off with the Casala Lynx chair which provided them with a multi-use chair suitable for both Conference and Theatre style seating.
The conference chairs have a very clever frame design that allows linking to take place within the frame and without any additional securing points – this ingenious design allows for rapid deployment and change which was very important due to the multi-function use of the space.
Credenza storage from UK office furniture manufacturer Verco was selected as having the right blend of functionality and solid wood detailing that complemented the high quality table system. These are available in a variety of widths and in this case were specified at 1000mm wide.
Side conference rooms were similarly specified and the result is an oasis of business like calm and understated elegance which provides the Law Society with the right level of ambience and longevity.
Office fit out Edinburgh
Amos Beech has just completed a challenging office fit out in the heart of Edinburgh. The offices of Scottish Salmon needed an upgrade. The Georgian splendour of Edinburgh’s new town always makes for an interesting challenge when our customers require alterations and changes to their offices.
Here we were asked to create an additional cellular office space in Edinburgh and make use of as much glass as possible.

Office fit out Edinburgh
When we carried out our initial survey we discovered an original archway had been plaster boarded up in a previous alteration and we were able to reinstate this with a glass door and adjacent frameless glazing panels.

This in conjunction with the glass wall separating the new office from its adjacent space has given a very bright aspect to a room that could have been very dark as it is right in the centre of the building.

Office fit out Edinburgh
New carpet and a fresh coat of paint have lifted the room in to something much more modern. A bespoke desking solution was selected by the client to provide sufficient storage space and enough primary work space for a busy PA to the Directors, allowing her to carry out her duties efficiently and effectively.

EDUCATIONAL INSTITUTE OF SCOTLAND
EIS occupy three adjacent buildings in Edinburgh’s World Heritage Site New Town area. Working with design practice Cubit3D, Amos Beech was asked to provide furniture to complement the style of the building whilst remaining functional for everyday use in an office environment.
A bespoke reception desk in walnut veneer welcomes visitors to the building which has been refurbished to an exceptionally high standard. Original features have been retained and/or reinstated. A coffee lounge with chesterfield sofas on the ground floor provides a space for staff and visitors to meet and collaborate with all of the other functions emanating out through the buildings.
Link corridors connect the properties and the interior design brings together 3 houses that were originally built for 3 different owners with different tastes and budgets. Original floors ranging from marble to stone flags have been carefully restored and brought together creating an ambience not normally associated with an office interior.
The office furniture products provided include boardroom table and chairs, meeting room furniture, folding tables, Samuel Bruce bench desks, Bisley metal storage pedestals, side filing cabinets and tall double door cupboards, book shelves, task seating, break-out furniture, café furniture, auditorium furniture, high density stacking chairs with writing tablets, credenza storage cabinets, mail room furniture, bespoke soft seating and poseur height tables and poseur stools.
As the client wished to continue working from the building whilst it was refurbished, the project was phased over 12 months and Amos Beech were on hand over this extended time providing removal services, furniture installation, reconfiguration and general assistance whilst the building program continued.


































